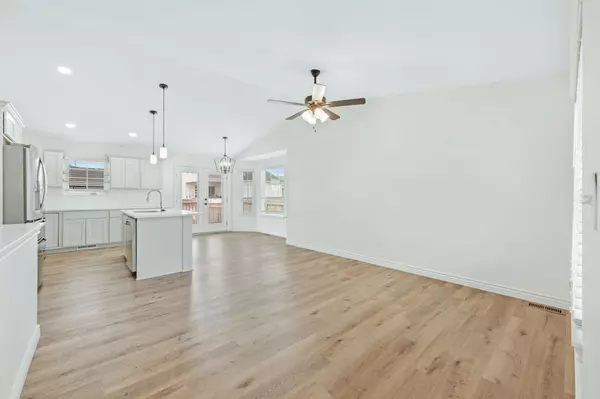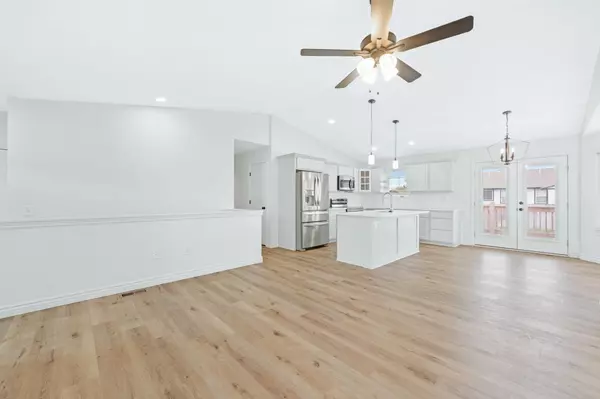$310,800
$314,700
1.2%For more information regarding the value of a property, please contact us for a free consultation.
5 Beds
3 Baths
2,220 SqFt
SOLD DATE : 08/04/2025
Key Details
Sold Price $310,800
Property Type Single Family Home
Sub Type Single Family Onsite Built
Listing Status Sold
Purchase Type For Sale
Square Footage 2,220 sqft
Price per Sqft $140
Subdivision Reflection Lake At Cloud City
MLS Listing ID SCK657650
Sold Date 08/04/25
Style Ranch
Bedrooms 5
Full Baths 3
HOA Fees $20
Total Fin. Sqft 2220
Year Built 2018
Annual Tax Amount $4,694
Tax Year 2024
Lot Size 8,712 Sqft
Acres 0.2
Lot Dimensions 8774
Property Sub-Type Single Family Onsite Built
Source sckansas
Property Description
NEW Andover Home on Foundation with NO Specials - This 5 Bedroom Home has been Completely Re Built in 2023 - The Geothermal Unit will save you $$ - Well and Sprinkler System - Open Floor Plan - Quartz Counter Tops in Kitchen and Baths - Lux Vinyl Plank In Main living Areas - Tile in Entry and in Baths - Full Finished Basement - Fenced in Back Yard with Concrete Patio & Deck - Walk to School / YMCA or Shopping !! Call for your Private Showing today !
Location
State KS
County Butler
Direction Andover Rd and Kellogg - South on Andover Rd - East on Minneha - South on Stonewood - East on Hedgewood - Home on North side of Hedgewood
Rooms
Basement Finished
Kitchen Eating Bar, Island, Electric Hookup, Quartz Counters
Interior
Interior Features Ceiling Fan(s), Walk-In Closet(s), Vaulted Ceiling(s), Window Coverings-All, Wired for Surround Sound, Smoke Detector(s)
Heating Geothermal
Cooling Heat Pump, Geothermal
Flooring Laminate, Smoke Detector(s)
Fireplaces Type Smoke Detector(s)
Fireplace Yes
Appliance Dishwasher, Disposal, Microwave, Refrigerator, Range, Smoke Detector
Heat Source Geothermal
Laundry Lower Level, 220 equipment
Exterior
Parking Features Attached, Opener
Garage Spaces 2.0
Utilities Available Sewer Available, Natural Gas Available, Public
View Y/N Yes
Roof Type Composition
Building
Lot Description Cul-De-Sac
Foundation Full, Day Light
Above Ground Finished SqFt 1176
Architectural Style Ranch
Level or Stories One
Schools
Elementary Schools Prairie Creek
Middle Schools Andover Central
High Schools Andover Central
School District Andover School District (Usd 385)
Others
HOA Fee Include Gen. Upkeep for Common Ar
Monthly Total Fees $20
Security Features Smoke Detector(s)
Read Less Info
Want to know what your home might be worth? Contact us for a FREE valuation!

Our team is ready to help you sell your home for the highest possible price ASAP
"My job is to find and attract mastery-based agents to the office, protect the culture, and make sure everyone is happy! "







