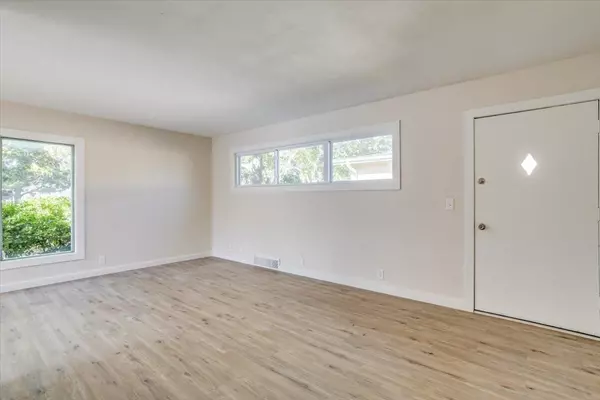$189,000
$189,000
For more information regarding the value of a property, please contact us for a free consultation.
3 Beds
2 Baths
1,104 SqFt
SOLD DATE : 08/07/2025
Key Details
Sold Price $189,000
Property Type Single Family Home
Sub Type Single Family Onsite Built
Listing Status Sold
Purchase Type For Sale
Square Footage 1,104 sqft
Price per Sqft $171
Subdivision La Placita Park
MLS Listing ID SCK655512
Sold Date 08/07/25
Style Ranch
Bedrooms 3
Full Baths 1
Half Baths 1
Total Fin. Sqft 1104
Year Built 1952
Annual Tax Amount $1,315
Tax Year 2024
Lot Size 6,969 Sqft
Acres 0.16
Lot Dimensions 7124
Property Sub-Type Single Family Onsite Built
Source sckansas
Property Description
Super cute and beautifully updated ranch home in Indian Hills, centrally located between Riverside and west Wichita! Step inside to fresh, neutral paint and brand new luxury vinyl flooring throughout. The living and dining rooms feature huge picture windows that let in tons of natural light, creating a warm and inviting atmosphere. The remodeled kitchen is a standout with granite countertops, subway tile backsplash, crisp white cabinets, and all new fixtures. All three spacious bedrooms have new flooring and double closets, providing plenty of storage. One and a half baths complete the home's functional and stylish layout. Out back, you'll find a fully fenced yard with wood privacy fencing and a patio space that's perfect for relaxing or entertaining. Just minutes from the Sedgwick County Zoo, Sedgwick County Park, Riverside Park, shopping, dining, and highway access, this home truly has it all. Schedule your private showing today and come see it before it's gone!
Location
State KS
County Sedgwick
Direction From 13th & West St: Head S on West St. Turn E onto Del Sienno, to the home.
Rooms
Basement None
Kitchen Pantry, Range Hood, Granite Counters
Interior
Interior Features Ceiling Fan(s)
Heating Forced Air, Natural Gas
Cooling Central Air, Electric
Fireplace No
Heat Source Forced Air, Natural Gas
Laundry Main Floor
Exterior
Parking Features Attached
Garage Spaces 1.0
Utilities Available Sewer Available, Natural Gas Available, Public
View Y/N Yes
Roof Type Composition
Street Surface Paved Road
Building
Lot Description Standard
Foundation None
Above Ground Finished SqFt 1104
Architectural Style Ranch
Level or Stories One
Schools
Elementary Schools Black
Middle Schools Pleasant Valley
High Schools North
School District Wichita School District (Usd 259)
Read Less Info
Want to know what your home might be worth? Contact us for a FREE valuation!

Our team is ready to help you sell your home for the highest possible price ASAP
"My job is to find and attract mastery-based agents to the office, protect the culture, and make sure everyone is happy! "







