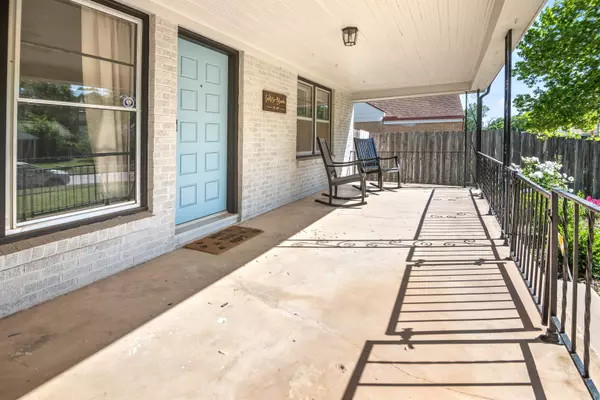$185,000
$185,000
For more information regarding the value of a property, please contact us for a free consultation.
2 Beds
2 Baths
1,306 SqFt
SOLD DATE : 07/15/2025
Key Details
Sold Price $185,000
Property Type Single Family Home
Sub Type Single Family Onsite Built
Listing Status Sold
Purchase Type For Sale
Square Footage 1,306 sqft
Price per Sqft $141
Subdivision Edgewood
MLS Listing ID SCK655497
Sold Date 07/15/25
Style Ranch
Bedrooms 2
Full Baths 2
Total Fin. Sqft 1306
Year Built 1953
Annual Tax Amount $1,299
Tax Year 2024
Lot Size 6,098 Sqft
Acres 0.14
Lot Dimensions 6293
Property Sub-Type Single Family Onsite Built
Source sckansas
Property Description
This beautifully updated 2 bedroom, 2 full bathroom home blends comfort, style, and function in all the right ways. Step inside to find fresh interior paint, plush newer carpet, and luxury vinyl plank flooring throughout the kitchen, dining, and living areas—giving the home a clean, modern feel. The kitchen shines with newer stainless steel appliances (included!) and a smart layout that opens to the main living space, making it perfect for both daily living and entertaining. Downstairs, a full finished basement offers incredible bonus space—featuring a large family room, a second full bathroom, and a versatile bonus room with potential for a third bedroom or home office. You'll also find a spacious laundry/storage room with built-in work desk and shelving. Enjoy peaceful evenings on the west-facing, covered porch secured by a wrought iron gate—ideal for catching Kansas sunsets. The attached one-car garage includes an automatic opener, and the extra-wide, deep driveway provides plenty of space for additional vehicles, an RV, or a boat. Out back, a private, fenced yard with a concrete patio creates the perfect spot for outdoor relaxation, entertaining, or letting pets roam free. This home truly has it all—renovated, functional, and full of potential. Don't miss your chance to own this turnkey gem—schedule your showing today!
Location
State KS
County Sedgwick
Direction From Mount Vernon & Edgemoor: Head W on Mount Vernon. Turn S onto Old Manor Rd to the home
Rooms
Basement Finished
Kitchen Electric Hookup
Interior
Interior Features Ceiling Fan(s)
Heating Forced Air, Natural Gas
Cooling Central Air, Electric
Flooring Smoke Detectors
Fireplaces Type One, Insert, Basement, Smoke Detectors
Fireplace Yes
Appliance Dishwasher, Disposal, Microwave, Refrigerator, Range
Heat Source Forced Air, Natural Gas
Laundry In Basement, Separate Room, 220 equipment
Exterior
Parking Features Attached, Opener, Oversized
Garage Spaces 1.0
Garage Description RV Access/Parking
Utilities Available Sewer Available, Natural Gas Available, Public
View Y/N Yes
Roof Type Composition
Street Surface Paved Road
Building
Lot Description Standard
Foundation Full, No Egress Window(s)
Above Ground Finished SqFt 806
Architectural Style Ranch
Level or Stories One
Schools
Elementary Schools Allen
Middle Schools Curtis
High Schools Southeast
School District Wichita School District (Usd 259)
Others
Security Features Smoke Detector(s)
Read Less Info
Want to know what your home might be worth? Contact us for a FREE valuation!

Our team is ready to help you sell your home for the highest possible price ASAP
"My job is to find and attract mastery-based agents to the office, protect the culture, and make sure everyone is happy! "







