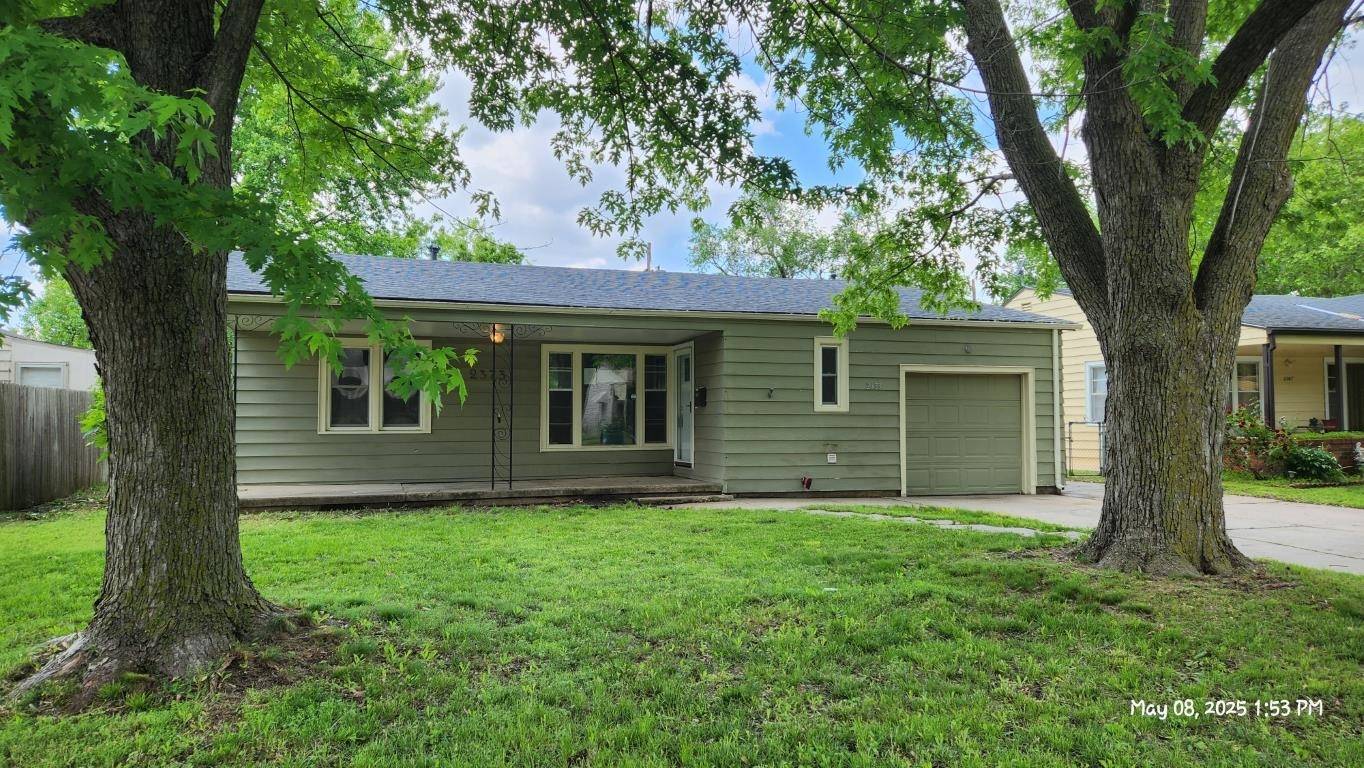$140,000
$111,900
25.1%For more information regarding the value of a property, please contact us for a free consultation.
3 Beds
1 Bath
1,102 SqFt
SOLD DATE : 07/10/2025
Key Details
Sold Price $140,000
Property Type Single Family Home
Sub Type Single Family Onsite Built
Listing Status Sold
Purchase Type For Sale
Square Footage 1,102 sqft
Price per Sqft $127
Subdivision Louis 7Th
MLS Listing ID SCK655374
Sold Date 07/10/25
Style Ranch
Bedrooms 3
Full Baths 1
Total Fin. Sqft 1102
Year Built 1955
Annual Tax Amount $1,689
Tax Year 2024
Lot Size 7,840 Sqft
Acres 0.18
Lot Dimensions 7887
Property Sub-Type Single Family Onsite Built
Source sckansas
Property Description
More than one occupant buyer offer has been received. Seller has called for Highest Best Offer due by 10 AM CDT on Thursday, 05/22/2025. Download the MO Disclosure and complete to deliver changes if any for the H&B response to Roy via gmail. HomeSteps-Freddie Mac is Seller and offers this 1107 SF- 3 bedroom – 1 bath ranch style home with an attached single car garage on a fenced and treed city lot. Seller has made limited capital repairs to meet minimum collateral standards for conventional lender loans only. This included: A new exterior A/C unit; A new back step; A new kitchen/garage interior door, A sheetrock repair; Minor electrical repairs and (3) new base cabinet doors at the kitchen island. The home appears with deferred maintenance. The seller will make no additional repairs. HomeSteps provides disclosure of inspections performed and results in their Property Condition and Release (PCAR)" Seller will not make any repairs to the subject property. The property is sold in AS IS condition. No representation is expressed nor warranties implied nor verification as to accuracy of the information is made by HomeSteps and/or their Listing Broker. "This home is eligible under the Freddie Mac First Look initiative through 06/13/2025" Only Occupant Buyrs Offers responsive to the HomeSteps Offer Checklist will be considered during this period. NO INVESTOR OFFERS HELD NOR CONSIDERED UNTIL 06/14/2025.
Location
State KS
County Sedgwick
Direction WEST OR EAST ON PAWNEE TO ESTELLE (TWO BLOCKS EAST OF I35 BRIDGE); THEN SOUTH ON ESTELLE (2ND HOME) ON THE WEST SIDE OF TH STREET.
Rooms
Basement None
Interior
Interior Features Ceiling Fan(s)
Heating Forced Air, Natural Gas
Cooling Central Air
Fireplace No
Appliance Disposal, Range
Heat Source Forced Air, Natural Gas
Laundry Main Floor, Separate Room, 220 equipment
Exterior
Exterior Feature Vinyl/Aluminum
Parking Features Attached
Garage Spaces 1.0
Utilities Available Natural Gas Available, Public
View Y/N Yes
Roof Type Composition
Street Surface Paved Road
Building
Lot Description Standard
Foundation None
Above Ground Finished SqFt 1102
Architectural Style Ranch
Level or Stories One
Schools
Elementary Schools Griffith
Middle Schools Mead
High Schools East
School District Wichita School District (Usd 259)
Read Less Info
Want to know what your home might be worth? Contact us for a FREE valuation!

Our team is ready to help you sell your home for the highest possible price ASAP
"My job is to find and attract mastery-based agents to the office, protect the culture, and make sure everyone is happy! "







