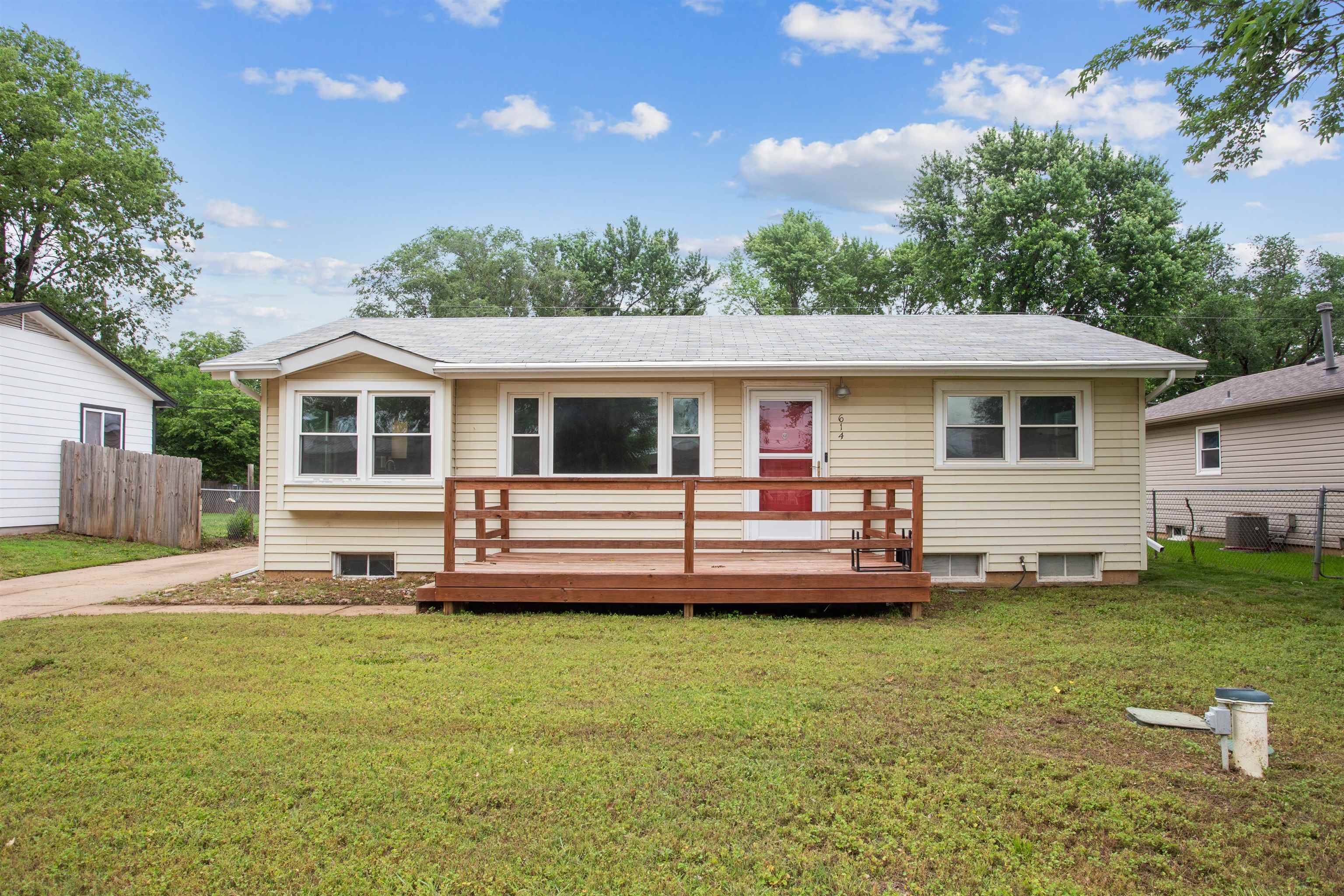$165,000
$165,000
For more information regarding the value of a property, please contact us for a free consultation.
3 Beds
1 Bath
912 SqFt
SOLD DATE : 07/02/2025
Key Details
Sold Price $165,000
Property Type Single Family Home
Sub Type Single Family Onsite Built
Listing Status Sold
Purchase Type For Sale
Square Footage 912 sqft
Price per Sqft $180
Subdivision Jack Pate
MLS Listing ID SCK656208
Sold Date 07/02/25
Style Ranch
Bedrooms 3
Full Baths 1
Total Fin. Sqft 912
Year Built 1957
Annual Tax Amount $2,280
Tax Year 2024
Lot Size 6,969 Sqft
Acres 0.16
Lot Dimensions 7320
Property Sub-Type Single Family Onsite Built
Source sckansas
Property Description
Charming 3-Bedroom Ranch in Peaceful Haysville Neighborhood! This well-maintained 3-bedroom, 1-bathroom ranch-style home is move-in ready and full of value. Step inside to a clean, functional layout perfect for comfortable everyday living. Outside, enjoy the benefits of a large 2-car garage, storage shed, and a fully fenced backyard—ideal for kids, pets, or outdoor entertaining. The property also features a private well, offering added utility savings. Located in a quiet, established area of Haysville, this home provides a wonderful quality of life with the convenience of nearby schools, parks, and local amenities. Whether you're a first-time buyer, downsizer, or investor, this is a fantastic opportunity. Don't miss this one—schedule your private showing today!
Location
State KS
County Sedgwick
Direction Please use Google Maps
Rooms
Basement Unfinished
Interior
Interior Features Ceiling Fan(s)
Heating Forced Air, Natural Gas
Cooling Central Air, Electric
Flooring Hardwood
Fireplace No
Appliance Dishwasher, Disposal, Microwave, Refrigerator, Range
Heat Source Forced Air, Natural Gas
Laundry In Basement
Exterior
Exterior Feature Guttering - ALL, Irrigation Well, Vinyl/Aluminum
Parking Features Detached, Opener
Garage Spaces 2.0
Utilities Available Sewer Available, Natural Gas Available, Public
View Y/N Yes
Roof Type Composition
Street Surface Paved Road
Building
Lot Description Standard
Foundation Full, No Egress Window(s)
Above Ground Finished SqFt 912
Architectural Style Ranch
Level or Stories One
Structure Type Frame
Schools
Elementary Schools Nelson
Middle Schools Haysville West
High Schools Campus
School District Hays School District (Usd 489)
Read Less Info
Want to know what your home might be worth? Contact us for a FREE valuation!

Our team is ready to help you sell your home for the highest possible price ASAP
"My job is to find and attract mastery-based agents to the office, protect the culture, and make sure everyone is happy! "







