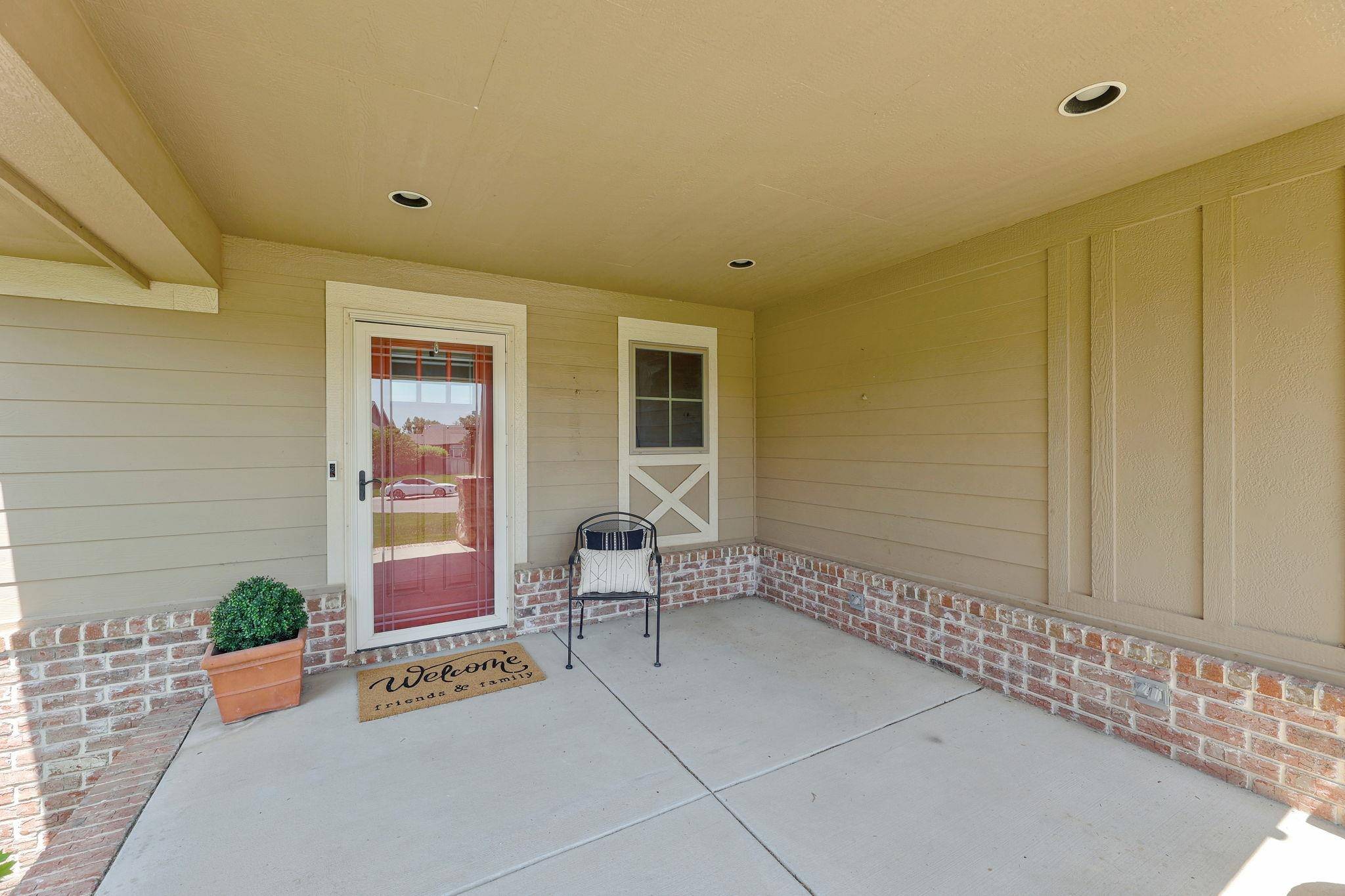$475,000
$475,000
For more information regarding the value of a property, please contact us for a free consultation.
5 Beds
4 Baths
3,454 SqFt
SOLD DATE : 07/01/2025
Key Details
Sold Price $475,000
Property Type Single Family Home
Sub Type Single Family Onsite Built
Listing Status Sold
Purchase Type For Sale
Square Footage 3,454 sqft
Price per Sqft $137
Subdivision Auburn Hills
MLS Listing ID SCK656462
Sold Date 07/01/25
Style Traditional
Bedrooms 5
Full Baths 3
Half Baths 1
HOA Fees $19
Total Fin. Sqft 3454
Year Built 2014
Annual Tax Amount $5,504
Tax Year 2024
Lot Size 0.390 Acres
Acres 0.39
Lot Dimensions 17040
Property Sub-Type Single Family Onsite Built
Source sckansas
Property Description
Tucked away on a quiet cul-de-sac in the desirable Auburn Hills Addition and located in the Eisenhower School District, this spacious 5 bedroom, 3.5 bath home offers comfort, style, and functionality. The inviting front porch sets the tone for the warm and welcoming interior, which features new interior paint and granite countertops throughout. The main level boasts a cozy stone fireplace in the living area, a charming office space, convenient main floor laundry, and a large master suite for added privacy. The kitchen is well-appointed with a walk-in pantry, all appliances including washer and dryer remain with the home. A walk-out/view-out basement provides ample additional living space and flexibility for entertaining or relaxing. Two 50 gallon water heaters ensure hot water is never in short supply, and a 2 year old Trane A/C and a 2019 roof offer peace of mind. Enjoy the outdoors in the large privacy fenced yard, complete with a sprinkler system and well. Neighborhood amenities include a swimming pool, clubhouse, and playground, enhancing the community lifestyle. With a 3 car garage and prime location, this home truly has it all! NO SPECIAL TAXES!
Location
State KS
County Sedgwick
Direction From 135th and Maple go West to Nineiron, follow South to Valley Hi, West to Valley Hi Ct.
Rooms
Basement Finished
Kitchen Eating Bar, Island, Pantry, Electric Hookup, Granite Counters
Interior
Interior Features Ceiling Fan(s), Walk-In Closet(s), Window Coverings-Part
Heating Forced Air, Natural Gas
Cooling Central Air, Electric
Flooring Laminate
Fireplaces Type One, Living Room, Gas
Fireplace Yes
Appliance Dishwasher, Disposal, Microwave, Refrigerator, Range, Washer, Dryer
Heat Source Forced Air, Natural Gas
Laundry Main Floor, Separate Room, 220 equipment
Exterior
Parking Features Attached, Opener
Garage Spaces 3.0
Utilities Available Sewer Available, Natural Gas Available, Public
View Y/N Yes
Roof Type Composition
Street Surface Paved Road
Building
Lot Description Cul-De-Sac, Irregular Lot
Foundation Full, View Out, Walk Out Below Grade
Above Ground Finished SqFt 1934
Architectural Style Traditional
Level or Stories One and One Half
Schools
Elementary Schools Explorer
Middle Schools Eisenhower
High Schools Dwight D. Eisenhower
School District Goddard School District (Usd 265)
Others
HOA Fee Include Other - See Remarks,Gen. Upkeep for Common Ar
Monthly Total Fees $19
Read Less Info
Want to know what your home might be worth? Contact us for a FREE valuation!

Our team is ready to help you sell your home for the highest possible price ASAP
"My job is to find and attract mastery-based agents to the office, protect the culture, and make sure everyone is happy! "







