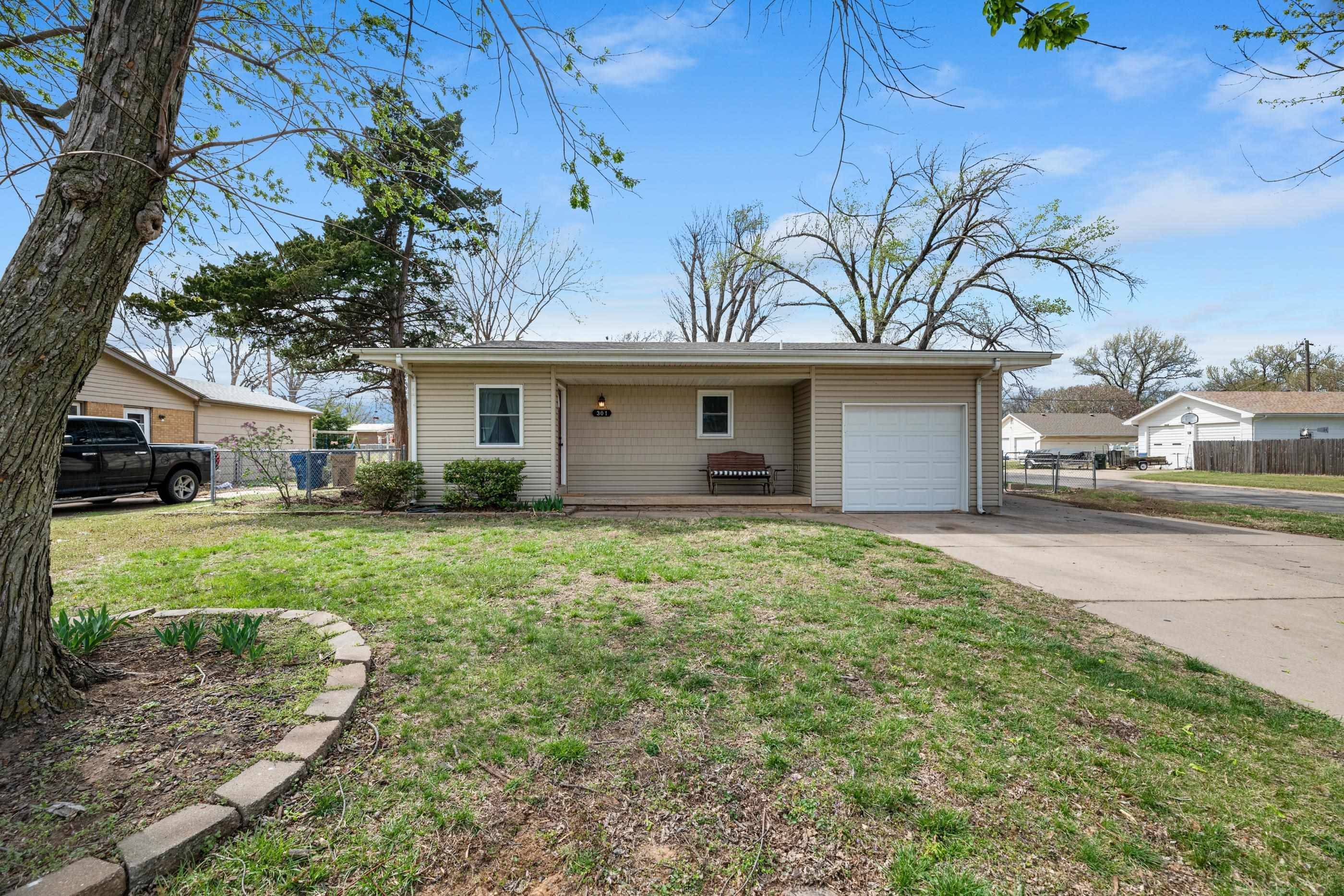$205,000
$205,000
For more information regarding the value of a property, please contact us for a free consultation.
3 Beds
2 Baths
1,585 SqFt
SOLD DATE : 07/01/2025
Key Details
Sold Price $205,000
Property Type Single Family Home
Sub Type Single Family Onsite Built
Listing Status Sold
Purchase Type For Sale
Square Footage 1,585 sqft
Price per Sqft $129
Subdivision Highland
MLS Listing ID SCK652904
Sold Date 07/01/25
Style Contemporary
Bedrooms 3
Full Baths 2
Total Fin. Sqft 1585
Year Built 1958
Annual Tax Amount $1,933
Tax Year 2024
Lot Size 9,583 Sqft
Acres 0.22
Lot Dimensions 9590
Property Sub-Type Single Family Onsite Built
Source sckansas
Property Description
**Back on the market, buyer financing fell through at last minute! Welcome to 301 Sunset in the heart of Haysville! This uniquely updated gem was fully remodeled in 2015—and it still feels brand new! From the exterior to the interior, no detail was overlooked. The siding, windows, roof, and more were all updated, giving this home not only style but peace of mind. Step inside and you'll instantly notice the thoughtful design, fresh finishes, and modern touches that make this home stand out from the rest. Whether you're cozying up in the inviting living room or cooking in the sleek, updated kitchen, every inch of this home offers comfort and charm. Located on a quiet street near parks and schools—this is a rare find you won't want to miss!
Location
State KS
County Sedgwick
Direction from 71st, south on Sunset
Rooms
Basement Lower Level
Kitchen Electric Hookup, Quartz Counters
Interior
Interior Features Ceiling Fan(s), Vaulted Ceiling(s)
Heating Forced Air, Natural Gas
Cooling Central Air, Electric
Fireplace No
Appliance Dishwasher, Microwave
Heat Source Forced Air, Natural Gas
Laundry Lower Level, Separate Room, 220 equipment
Exterior
Exterior Feature Guttering - ALL, Vinyl/Aluminum
Parking Features Attached, Opener
Garage Spaces 1.0
Utilities Available Sewer Available, Natural Gas Available, Public
View Y/N Yes
Roof Type Composition
Street Surface Paved Road
Building
Lot Description Corner Lot, Standard
Foundation Partial, View Out
Above Ground Finished SqFt 1057
Architectural Style Contemporary
Level or Stories Tri-Level
Structure Type Frame
Schools
Elementary Schools Freeman
Middle Schools Haysville West
High Schools Campus
School District Hays School District (Usd 489)
Read Less Info
Want to know what your home might be worth? Contact us for a FREE valuation!

Our team is ready to help you sell your home for the highest possible price ASAP
"My job is to find and attract mastery-based agents to the office, protect the culture, and make sure everyone is happy! "







