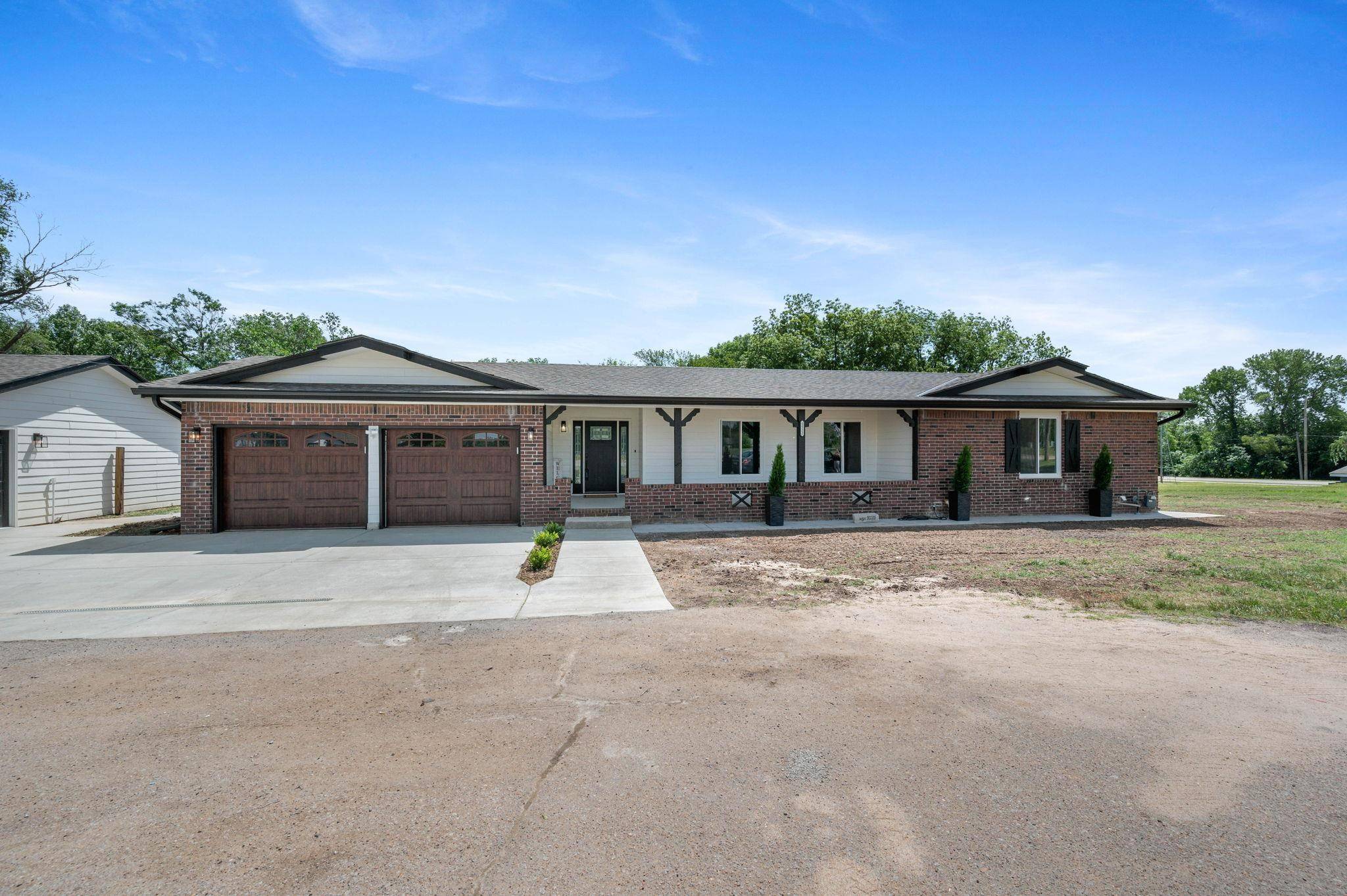$411,000
$395,000
4.1%For more information regarding the value of a property, please contact us for a free consultation.
4 Beds
3 Baths
3,086 SqFt
SOLD DATE : 07/01/2025
Key Details
Sold Price $411,000
Property Type Single Family Home
Sub Type Single Family Onsite Built
Listing Status Sold
Purchase Type For Sale
Square Footage 3,086 sqft
Price per Sqft $133
Subdivision Lakeview Heights
MLS Listing ID SCK656110
Sold Date 07/01/25
Style Ranch
Bedrooms 4
Full Baths 2
Half Baths 1
HOA Fees $16
Total Fin. Sqft 3086
Year Built 1975
Annual Tax Amount $3,294
Tax Year 2024
Lot Size 0.900 Acres
Acres 0.9
Lot Dimensions 39204
Property Sub-Type Single Family Onsite Built
Source sckansas
Property Description
Fully Remodeled Home on Nearly 1 Acre in Andover School District Welcome to 1522 S Andover Rd—this beautifully updated 4-bedroom, 2.5-bathroom split-level home offers spacious living and quality upgrades throughout. All major systems are newer, the roof is just 3 years old, and the home features brand-new siding for added peace of mind. The entrance level includes all four bedrooms, including a generous primary suite with his-and-hers walk-in closets, a luxurious en suite bath, and private deck access overlooking the scenic backyard and pond. The lower level features an open-concept living and dining area with vaulted ceilings, exposed wood beams, a cozy wood-burning fireplace, and a panoramic sliding door that frames the nearly 1-acre lot filled with mature trees and backing to water. The adjacent kitchen is outfitted with brand-new appliances and quartz countertops, blending function and style. You'll also enjoy a spacious finished basement complete with a theater room and electric fireplace—perfect for movie nights and spending time with family. The attached 2-car garage is paired with a separate garage/workshop with space for a third vehicle, a riding mower, or hobby area. Located in the highly sought-after Andover school district, this move-in ready home combines comfort, function, and a beautiful natural setting. Schedule your showing today! Seller is a licensed agent in the state of Kansas. Seller has an interest in the property.
Location
State KS
County Butler
Direction North east corner of the intersection at Harry and S Andover Rd
Rooms
Basement Finished
Kitchen Eating Bar, Pantry, Range Hood, Electric Hookup, Quartz Counters
Interior
Interior Features Ceiling Fan(s), Walk-In Closet(s), Vaulted Ceiling(s)
Heating Forced Air
Cooling Central Air
Fireplaces Type Two, Wood Burning, Electric
Fireplace Yes
Appliance Dishwasher, Microwave, Refrigerator, Range
Heat Source Forced Air
Laundry In Basement
Exterior
Parking Features Attached, Detached
Garage Spaces 3.0
Utilities Available Sewer Available, Natural Gas Available, Public
View Y/N Yes
Roof Type Composition
Street Surface Paved Road
Building
Lot Description Waterfront
Foundation Full, View Out
Above Ground Finished SqFt 2168
Architectural Style Ranch
Level or Stories Tri-Level
Structure Type Frame
Schools
Elementary Schools Prairie Creek
Middle Schools Andover Central
High Schools Andover Central
School District Andover School District (Usd 385)
Others
Monthly Total Fees $16
Read Less Info
Want to know what your home might be worth? Contact us for a FREE valuation!

Our team is ready to help you sell your home for the highest possible price ASAP
"My job is to find and attract mastery-based agents to the office, protect the culture, and make sure everyone is happy! "







