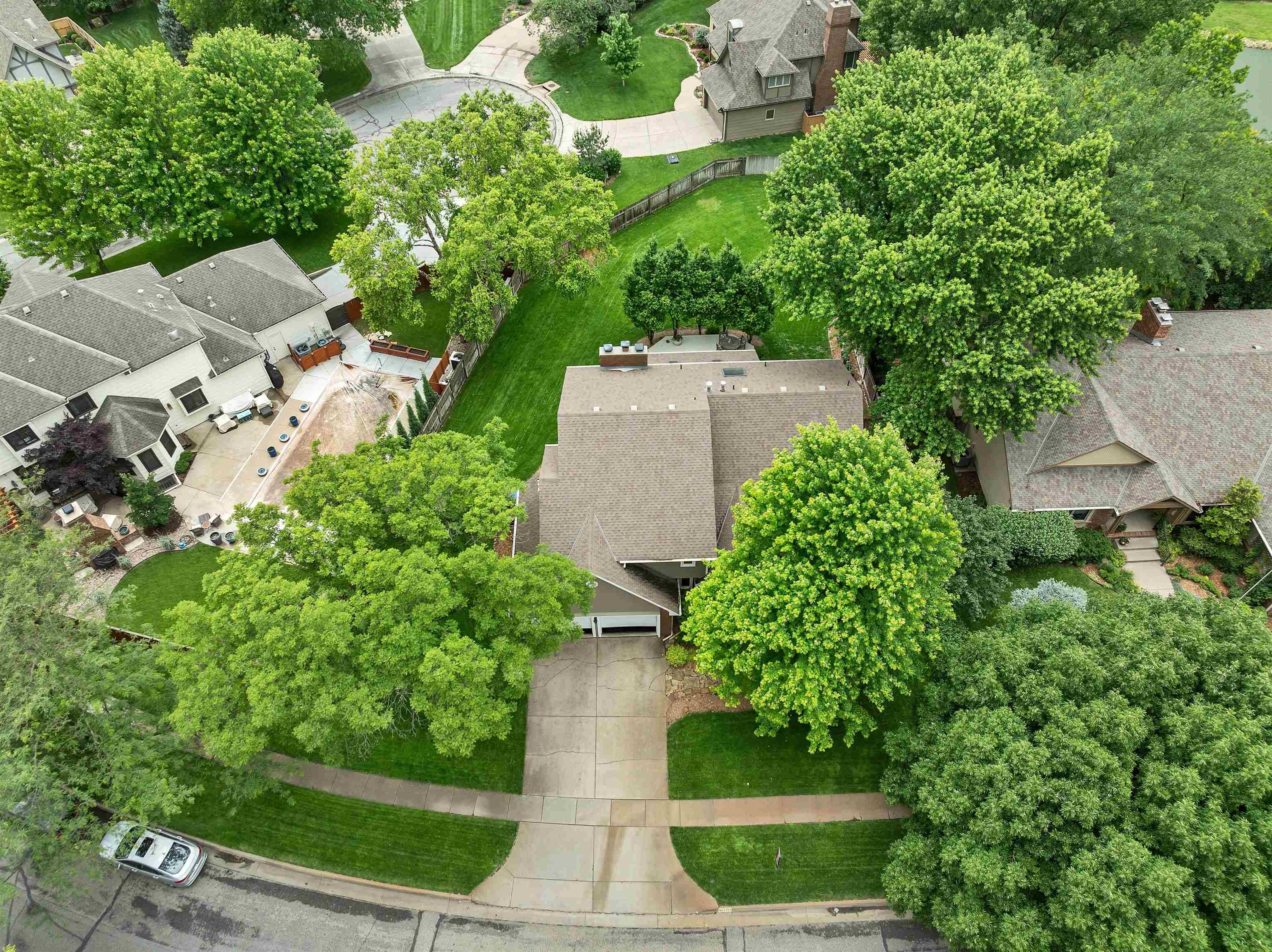$430,000
$470,000
8.5%For more information regarding the value of a property, please contact us for a free consultation.
4 Beds
4 Baths
4,094 SqFt
SOLD DATE : 06/30/2025
Key Details
Sold Price $430,000
Property Type Single Family Home
Sub Type Single Family Onsite Built
Listing Status Sold
Purchase Type For Sale
Square Footage 4,094 sqft
Price per Sqft $105
Subdivision Briarwood Estates
MLS Listing ID SCK656292
Sold Date 06/30/25
Style Traditional
Bedrooms 4
Full Baths 3
Half Baths 1
HOA Fees $45
Total Fin. Sqft 4094
Year Built 1984
Annual Tax Amount $4,088
Tax Year 2024
Lot Size 0.300 Acres
Acres 0.3
Lot Dimensions 12977
Property Sub-Type Single Family Onsite Built
Source sckansas
Property Description
Meticulously Maintained 4BR/3.5BA in Briarwood Estates! This spacious, thoughtfully updated home offers comfort, style, and functionality. The main floor features two living areas, a formal dining room, a bright breakfast nook/sunroom, a well-appointed kitchen, main floor laundry, and a convenient half bath. Upstairs, you'll find four generously sized bedrooms and two full bathrooms, including a serene primary suite. The finished basement includes a large rec room, a versatile bonus room, and ample storage space. Exterior upgrades include new siding and windows (2020), enhancing both curb appeal and energy efficiency. Briarwood Estates offers exceptional amenities: neighborhood swimming pool, playground, and private gated-entry park with stocked fishing lakes, docks, pickleball and tennis courts, basketball and baseball fields, nature trails, picnic gazebos, and cozy fireboxes. Don't miss this opportunity to own a beautiful home in this community!
Location
State KS
County Sedgwick
Direction From the intersection of 13th St N and 119th St W in Wichita, head east on 13th St N, turn right (south) onto N Shefford St, and continue until you reach 1315 N Shefford St.
Rooms
Basement Finished
Kitchen Eating Bar, Granite Counters
Interior
Heating Forced Air
Cooling Central Air
Fireplaces Type Three or More
Fireplace Yes
Appliance Dishwasher, Refrigerator, Range
Heat Source Forced Air
Laundry Main Floor
Exterior
Parking Features Attached
Garage Spaces 2.0
Utilities Available Sewer Available, Natural Gas Available, Public
View Y/N Yes
Roof Type Composition
Street Surface Paved Road
Building
Lot Description Standard
Foundation Full, Day Light
Above Ground Finished SqFt 2794
Architectural Style Traditional
Level or Stories Two
Schools
Elementary Schools Mccollom
Middle Schools Wilbur
High Schools Northwest
School District Wichita School District (Usd 259)
Others
Monthly Total Fees $45
Read Less Info
Want to know what your home might be worth? Contact us for a FREE valuation!

Our team is ready to help you sell your home for the highest possible price ASAP
"My job is to find and attract mastery-based agents to the office, protect the culture, and make sure everyone is happy! "







