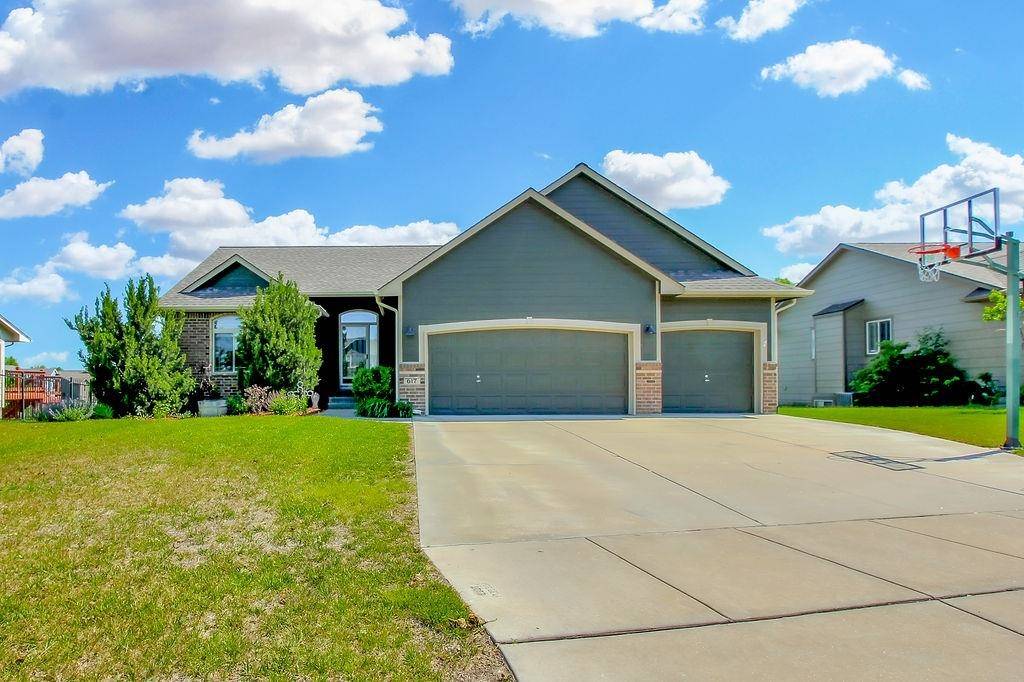$370,000
$369,000
0.3%For more information regarding the value of a property, please contact us for a free consultation.
5 Beds
3 Baths
2,832 SqFt
SOLD DATE : 06/27/2025
Key Details
Sold Price $370,000
Property Type Single Family Home
Sub Type Single Family Onsite Built
Listing Status Sold
Purchase Type For Sale
Square Footage 2,832 sqft
Price per Sqft $130
Subdivision Cornerstone
MLS Listing ID SCK653412
Sold Date 06/27/25
Style Ranch
Bedrooms 5
Full Baths 3
HOA Fees $35
Total Fin. Sqft 2832
Year Built 2007
Annual Tax Amount $6,196
Tax Year 2024
Lot Size 0.260 Acres
Acres 0.26
Lot Dimensions 10602
Property Sub-Type Single Family Onsite Built
Source sckansas
Property Description
*Schedule a Tour today, I have updated interior Paint in all living areas, Master bedroom/ bathrooms on the upper level as of 05/19/25! (Shoji White)- Professional Painted by Freshcoat* Contact listing agent for more info, and stay tuned for updated interior photos! Welcome to 617 W Fieldstone—where space, style, and an unbeatable location come together! This impressive 5-bedroom, 3-bath home boasts nearly 3,000 square feet of thoughtfully designed living space, including a fully finished walk-out basement and a spacious 3-car garage. The split-bedroom layout offers privacy and comfort, while conveniences like main-floor laundry and a walk-in pantry make everyday living a breeze. Enjoy peaceful lake views from your backyard oasis and cozy evenings by the fireplace. The home features fresh interior paint (completed when purchased), fresh exterior paint in 2022, a brand-new Class 3 impact-resistant roof installed in March 2025, and numerous updated windows—all protected by a transferable warranty for the new owner. Additional highlights include a storm shelter for peace of mind and a location within a highly sought-after school district. With its modern updates, generous space, and prime location close to everything, this home truly checks all the boxes. Don't miss your chance to make it yours! All information deemed reliable but not guaranteed.
Location
State KS
County Butler
Direction 21st and 159th E, East to Cornerstone, North to Roundabout, North to Sandstone, North to Slate, turn Right, Slate to Fieldstone-to-Fieldstone Ct
Rooms
Basement Finished
Kitchen Eating Bar, Pantry, Electric Hookup
Interior
Interior Features Ceiling Fan(s), Walk-In Closet(s), Window Coverings-All
Heating Forced Air, Natural Gas
Cooling Central Air, Electric
Flooring Hardwood
Fireplaces Type Two, Living Room, Family Room, Glass Doors
Fireplace Yes
Appliance Dishwasher, Microwave, Range, Washer, Dryer
Heat Source Forced Air, Natural Gas
Laundry Main Floor, Separate Room, 220 equipment
Exterior
Parking Features Attached, Opener
Garage Spaces 3.0
Utilities Available Sewer Available, Public
View Y/N Yes
Roof Type Composition
Street Surface Paved Road
Building
Lot Description Cul-De-Sac, Waterfront
Foundation Full, Walk Out At Grade, View Out
Above Ground Finished SqFt 1503
Architectural Style Ranch
Level or Stories One
Schools
Elementary Schools Martin
Middle Schools Andover
High Schools Andover
School District Andover School District (Usd 385)
Others
Monthly Total Fees $35
Read Less Info
Want to know what your home might be worth? Contact us for a FREE valuation!

Our team is ready to help you sell your home for the highest possible price ASAP
"My job is to find and attract mastery-based agents to the office, protect the culture, and make sure everyone is happy! "







