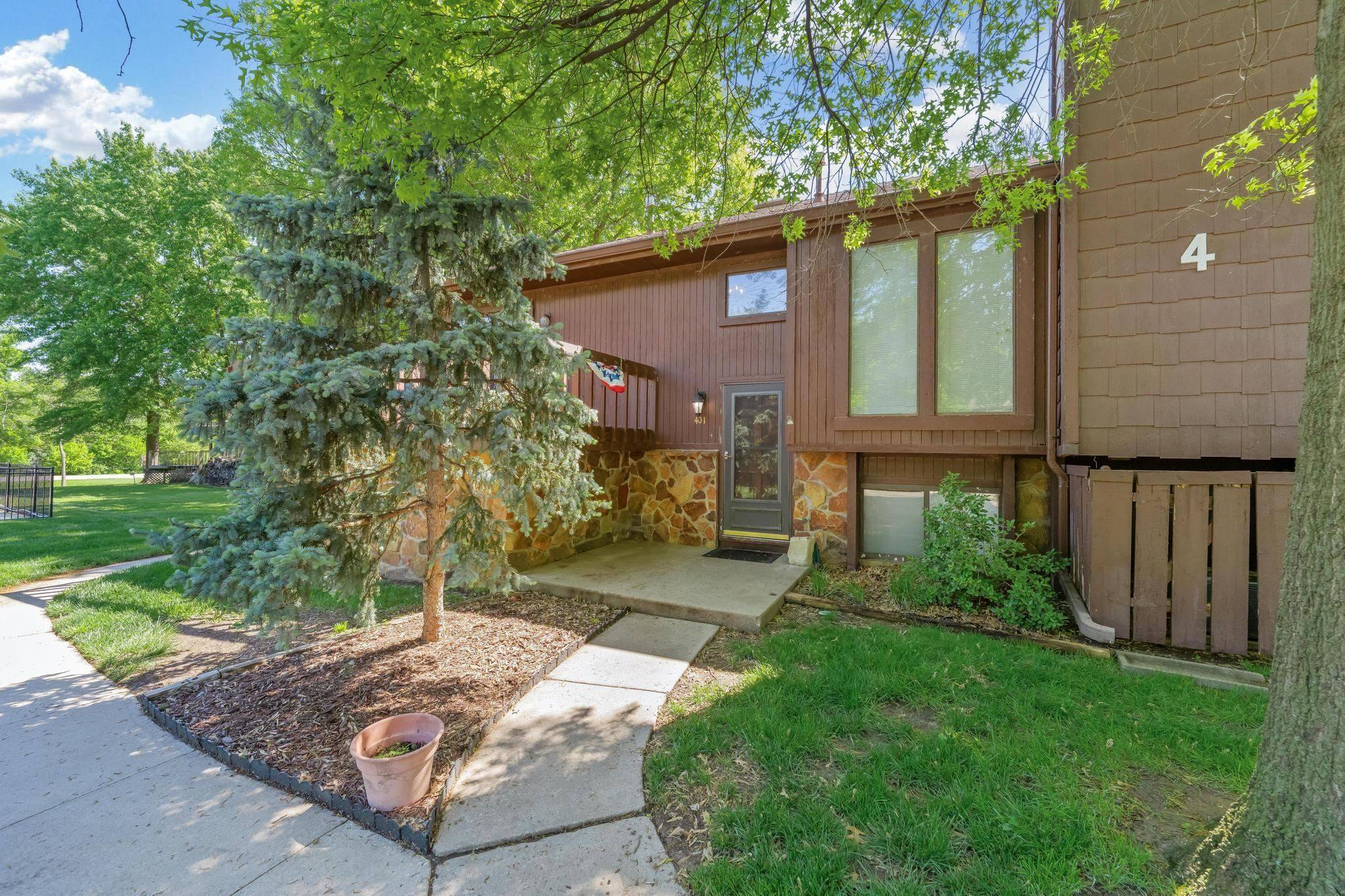$140,000
$140,000
For more information regarding the value of a property, please contact us for a free consultation.
2 Beds
2 Baths
1,301 SqFt
SOLD DATE : 06/18/2025
Key Details
Sold Price $140,000
Property Type Single Family Home
Sub Type Patio Home
Listing Status Sold
Purchase Type For Sale
Square Footage 1,301 sqft
Price per Sqft $107
Subdivision The Park Condominium
MLS Listing ID SCK654904
Sold Date 06/18/25
Style Traditional
Bedrooms 2
Full Baths 1
Half Baths 1
HOA Fees $250
Total Fin. Sqft 1301
Year Built 1980
Annual Tax Amount $1,180
Tax Year 2024
Property Sub-Type Patio Home
Source sckansas
Property Description
Beautiful area with Nice condo that has huge master bedroom in lower level. 2nd bedroom, convenient utility and bath in lower lever. Upper level has large living room with wood burning fireplace and deck for entertaining or BBQing. Kitchen has peninsula for casual dining. Fridge & stove included. 1/2 bath off kitchen. Upper level has a great loft for office or tv room. Very nice plush carpet thru out. Conveniently located close to Pool and pool house.
Location
State KS
County Sedgwick
Direction From Maize road & Pawnee go east to where Pawnee curves, follow curve then turn right at first entrance to Tree houses , then turn right again towards pool and unit is on east side next to pool
Rooms
Basement Finished
Kitchen Eating Bar
Interior
Interior Features Ceiling Fan(s)
Heating Forced Air
Cooling Central Air
Fireplaces Type One, Living Room, Wood Burning
Fireplace Yes
Appliance Dishwasher, Disposal, Refrigerator, Range
Heat Source Forced Air
Laundry Lower Level
Exterior
Parking Features None
Utilities Available Sewer Available, Natural Gas Available, Public
View Y/N Yes
Roof Type Composition
Street Surface Paved Road
Building
Lot Description Irregular Lot, Wooded
Foundation Full, View Out
Above Ground Finished SqFt 652
Architectural Style Traditional
Level or Stories Other
Schools
Elementary Schools Earhart
Middle Schools Goddard
High Schools Robert Goddard
School District Goddard School District (Usd 265)
Others
HOA Fee Include Exterior Maintenance,Insurance,Lawn Service,Snow Removal,Trash
Monthly Total Fees $250
Read Less Info
Want to know what your home might be worth? Contact us for a FREE valuation!

Our team is ready to help you sell your home for the highest possible price ASAP
"My job is to find and attract mastery-based agents to the office, protect the culture, and make sure everyone is happy! "







