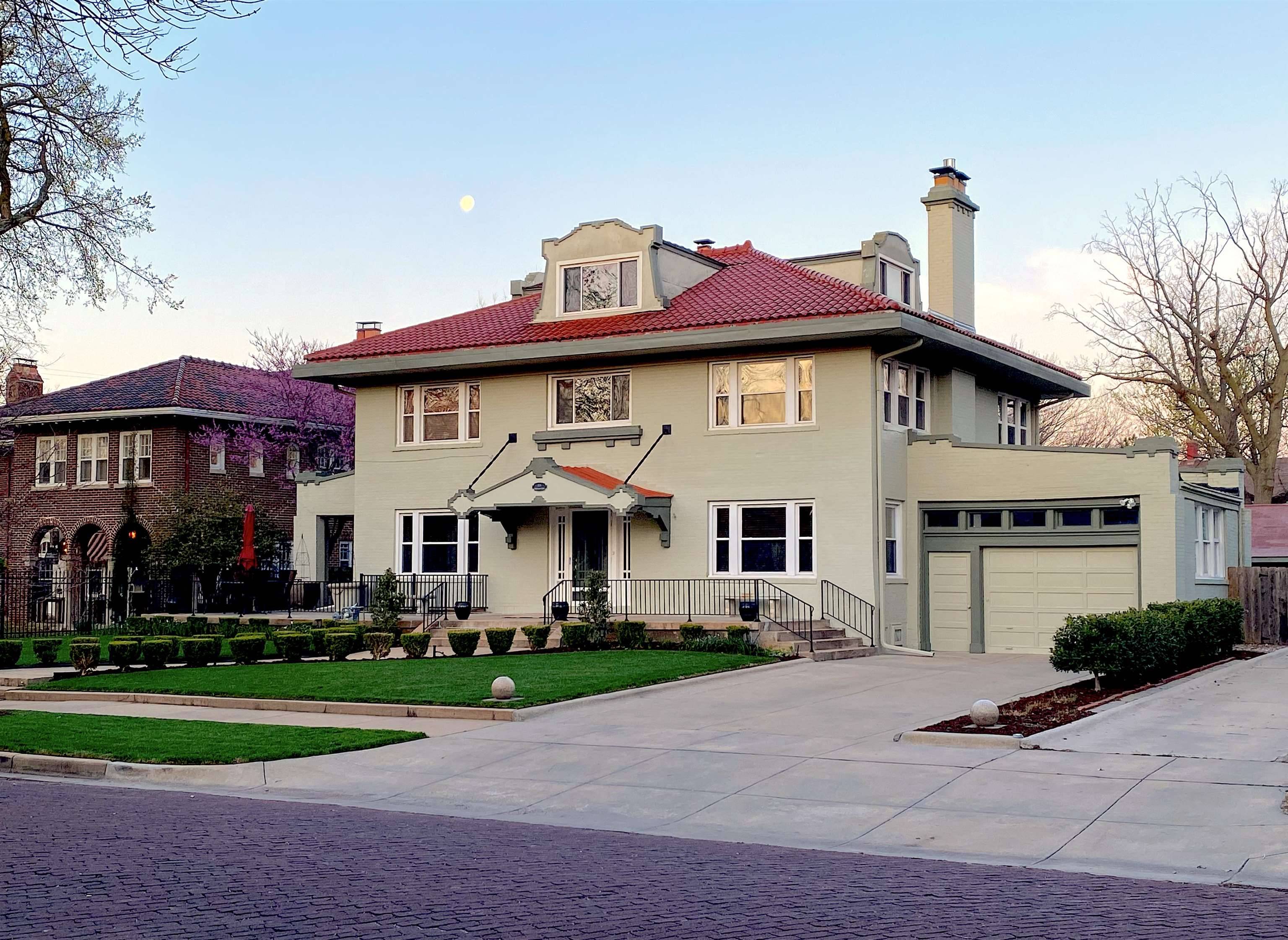$588,000
$595,000
1.2%For more information regarding the value of a property, please contact us for a free consultation.
6 Beds
4 Baths
4,515 SqFt
SOLD DATE : 05/15/2024
Key Details
Sold Price $588,000
Property Type Single Family Home
Sub Type Single Family Onsite Built
Listing Status Sold
Purchase Type For Sale
Square Footage 4,515 sqft
Price per Sqft $130
Subdivision College Terrace
MLS Listing ID SCK637081
Sold Date 05/15/24
Style Other - See Remarks
Bedrooms 6
Full Baths 3
Half Baths 1
Total Fin. Sqft 4515
Originating Board sckansas
Year Built 1935
Annual Tax Amount $6,240
Tax Year 2023
Lot Size 0.270 Acres
Acres 0.27
Lot Dimensions 11752
Property Sub-Type Single Family Onsite Built
Property Description
Welcome to an exquisite residence nestled in the heart of College Hill, where timeless charm meets modern elegance. This historically traditional home stands as a testament to architectural craftsmanship, exhibiting unique accents and meticulous landscaping that serve to set it apart. Enter through a welcoming foyer to be greeted by the grandeur of spacious living areas, including a light-filled living room and formal dining room. The main floor exudes refined sophistication with large room openings providing extended lines of sight. A sun-drenched room to the west offers a versatile space for dreaming up your next big idea, strumming a tune, or peacefully sipping your morning coffee. The kitchen has been tastefully updated with stainless steel appliances, granite countertops, and tile flooring, marrying style with functionality seamlessly. Flowing effortlessly throughout the home, the layout combines with a central staircase to create an atmosphere of grandeur and grace. High ceilings, abundant windows, and multiple custom built-ins add to the allure, while modern conveniences such as insulated windows, zoned HVAC, and updated plumbing and electrical systems ensure comfort and efficiency. Comprehensive sealing and weatherproofing combine with the high thermal mass of beautiful masonry to yield significant energy savings. Upstairs, the second floor offers respite with five bedrooms and two bathrooms. The primary bedroom suite features a quaint connecting passage which leads to a space conducive to a nursery or private retreat. Convenience is key with a second-floor laundry, making everyday tasks a breeze. The basement presents the flexibility of numerous possibilities, from a family room to a workout space, or sixth bedroom, complemented by a bathroom, pantry or wine cellar, and ample storage. Outside, the all-brick exterior and traditional clay tile roof exude curb appeal, with multiple porches and patios offering inviting spaces for outdoor entertaining and relaxation. Garages include a single attached and a standalone 3-car structure, providing ample parking and storage options. Situated in Wichita's esteemed College Hill neighborhood, this 1935 vintage home embodies timeless elegance and charm. Don't miss the opportunity to make it yours.
Location
State KS
County Sedgwick
Direction From Hillside and Douglas go east to Broadview and north to the house.
Rooms
Basement Partially Finished
Kitchen Range Hood, Electric Hookup, Granite Counters
Interior
Interior Features Walk-In Closet(s), Fireplace Doors/Screens, Hardwood Floors, All Window Coverings
Heating Forced Air, Gas
Cooling Central Air, Zoned, Electric
Fireplaces Type One, Living Room
Fireplace Yes
Appliance Dishwasher, Disposal, Refrigerator, Range/Oven
Heat Source Forced Air, Gas
Laundry Upper Level, Separate Room, 220 equipment
Exterior
Exterior Feature Patio, Patio-Covered, Deck, Fence-Wood, Guttering - ALL, Sidewalk, Sprinkler System, Storm Doors, Storm Windows, Brick
Parking Features Attached, Detached, Opener, Oversized
Garage Spaces 4.0
Utilities Available Sewer Available, Gas, Public
View Y/N Yes
Roof Type Tile
Street Surface Paved Road
Building
Lot Description Standard
Foundation Full, Day Light, No Egress Window(s)
Architectural Style Other - See Remarks
Level or Stories Two
Schools
Elementary Schools College Hill
Middle Schools Robinson
High Schools East
School District Wichita School District (Usd 259)
Read Less Info
Want to know what your home might be worth? Contact us for a FREE valuation!

Our team is ready to help you sell your home for the highest possible price ASAP
"My job is to find and attract mastery-based agents to the office, protect the culture, and make sure everyone is happy! "







