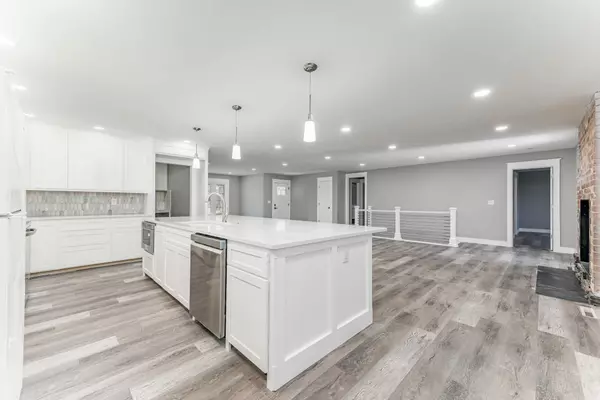$444,000
$449,000
1.1%For more information regarding the value of a property, please contact us for a free consultation.
5 Beds
5 Baths
3,552 SqFt
SOLD DATE : 03/29/2024
Key Details
Sold Price $444,000
Property Type Single Family Home
Sub Type Single Family Onsite Built
Listing Status Sold
Purchase Type For Sale
Square Footage 3,552 sqft
Price per Sqft $125
Subdivision Sycamore
MLS Listing ID SCK635424
Sold Date 03/29/24
Style Ranch
Bedrooms 5
Full Baths 5
HOA Fees $30
Total Fin. Sqft 3552
Year Built 1980
Annual Tax Amount $3,040
Tax Year 2023
Lot Size 9,583 Sqft
Acres 0.22
Lot Dimensions 9583
Property Sub-Type Single Family Onsite Built
Source sckansas
Property Description
Welcome to your Dream Home where luxury meets modern living. Every inch of this home has been meticulously planned and upgraded offering a sleek and contemporary design that will take your breath away. With 5 bedrooms, 5 baths, revel in the spaciousness and comfort of your new abode. The kitchen is a chef's delight with state-of-the-art appliances, finishes, and cabinetry as well as a 11 x 5 island dress in a beautiful white quartz, and a 10'x7' walk in pantry with coffee bar and more. The primary suite boasts a huge walk-in closet, walk in tiled shower new vanities, fixtures and so much more. Moving to the basement, you'll find a large family/rec room complete with wet bar with beautiful white quartz. The laundry suite right off the garage is spacious and has a full bath included with it as well. Nightlight electrical outlets were also incorporated into the remodel as well. This is definitely a must see to fully appreciate the design and workmanship put into this remodel.
Location
State KS
County Sedgwick
Direction 21 st North and Rock Road, go north on Rock to 24th street, turn west toLongwood circle then south to house.
Rooms
Basement Finished
Kitchen Island, Pantry, Electric Hookup, Quartz Counters
Interior
Interior Features Ceiling Fan(s), Walk-In Closet(s), Humidifier, Wet Bar
Heating Forced Air, Gas
Cooling Central Air, Electric
Fireplaces Type One
Fireplace Yes
Appliance Dishwasher, Disposal, Microwave, Refrigerator, Range/Oven
Heat Source Forced Air, Gas
Laundry Main Floor, 220 equipment
Exterior
Parking Features Attached, Opener
Garage Spaces 2.0
Utilities Available Sewer Available, Gas, Public
View Y/N Yes
Roof Type Composition
Street Surface Paved Road
Building
Lot Description Standard
Foundation Full, Day Light
Above Ground Finished SqFt 1900
Architectural Style Ranch
Level or Stories One
Schools
Elementary Schools Gammon
Middle Schools Coleman
High Schools Southeast
School District Wichita School District (Usd 259)
Others
HOA Fee Include Gen. Upkeep for Common Ar
Monthly Total Fees $30
Read Less Info
Want to know what your home might be worth? Contact us for a FREE valuation!

Our team is ready to help you sell your home for the highest possible price ASAP
"My job is to find and attract mastery-based agents to the office, protect the culture, and make sure everyone is happy! "







