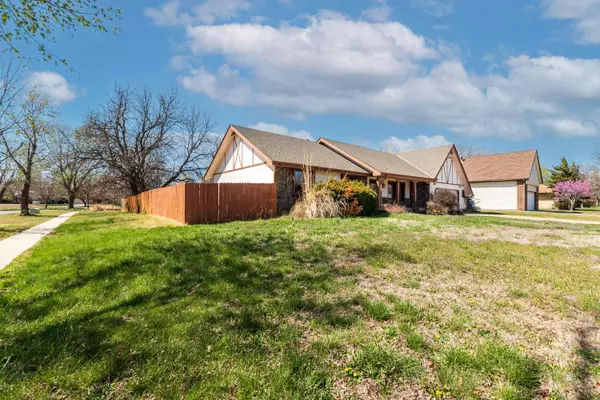$282,500
$325,000
13.1%For more information regarding the value of a property, please contact us for a free consultation.
3 Beds
3 Baths
3,024 SqFt
SOLD DATE : 06/29/2023
Key Details
Sold Price $282,500
Property Type Single Family Home
Sub Type Single Family Onsite Built
Listing Status Sold
Purchase Type For Sale
Square Footage 3,024 sqft
Price per Sqft $93
Subdivision Sycamore
MLS Listing ID SCK623481
Sold Date 06/29/23
Style Ranch,Traditional
Bedrooms 3
Full Baths 3
Total Fin. Sqft 3024
Year Built 1979
Annual Tax Amount $2,833
Tax Year 2023
Lot Size 0.370 Acres
Acres 0.37
Lot Dimensions 16008
Property Sub-Type Single Family Onsite Built
Source sckansas
Property Description
Say HELLO to living in Sycamore Village! Just listed and ready for you to make YOUR OWN! This roomy 3 bedroom, 3 bath ranch home has so much to offer, starting with it's big corner lot location & fully fenced yard - that's just minutes from shopping, restaurants, nice neighborhood sidewalks and easy highway access. The home's interior has been freshly painted, with new flooring installed on the main level. It features a spacious covered porch entry that leads into a formal foyer. In the living room you're greeted with vaulted ceilings, a wood-burning fireplace, and a wet bar! The kitchen offers an abundance of cabinets, solid surface countertop space and includes a traditional eat-in area! The formal dining area rounds out the spaces off the entry, and while all these spaces have separate, defined spaces, they are visually open to one another: It's a Win-Win! The home's master suite includes a walk-in closet, and ensuite bath. The other 2 bedrooms are sizeable and one even features double closets! The basement offers an immense family room area, with an additional finished space which the seller used as an office. There's another non-conforming bedroom (4th), a full bathroom and a finished storage space separated from the home's utilites – all found in the basement! The home's backyard offers generous space off the deck, almost a blank slate for the next homeowner! No need to worry about storage with the sizeable shed, and additional storage space inside the 2 car garage. Additional features include leased security system and cameras. Don't miss your opportunity to see this home!
Location
State KS
County Sedgwick
Direction Starting at 21st and Rock go North to 22nd street, then West on 22nd to Inwood Circle, home is the first on your left (Inwood Circle)
Rooms
Basement Finished
Kitchen Range Hood, Electric Hookup, Other Counters
Interior
Interior Features Ceiling Fan(s), Walk-In Closet(s), Fireplace Doors/Screens, Vaulted Ceiling, Wet Bar, All Window Coverings, Wood Laminate Floors
Heating Forced Air, Gas
Cooling Central Air, Electric
Fireplaces Type One
Fireplace Yes
Appliance Dishwasher, Microwave, Range/Oven
Heat Source Forced Air, Gas
Laundry In Basement, Main Floor
Exterior
Parking Features Attached, Opener
Garage Spaces 2.0
Utilities Available Sewer Available, Gas, Public
View Y/N Yes
Roof Type Composition
Street Surface Paved Road
Building
Lot Description Corner Lot, Cul-De-Sac
Foundation Full, Day Light
Above Ground Finished SqFt 1728
Architectural Style Ranch, Traditional
Level or Stories One
Schools
Elementary Schools Jackson
Middle Schools Stucky
High Schools Heights
School District Wichita School District (Usd 259)
Read Less Info
Want to know what your home might be worth? Contact us for a FREE valuation!

Our team is ready to help you sell your home for the highest possible price ASAP
"My job is to find and attract mastery-based agents to the office, protect the culture, and make sure everyone is happy! "







