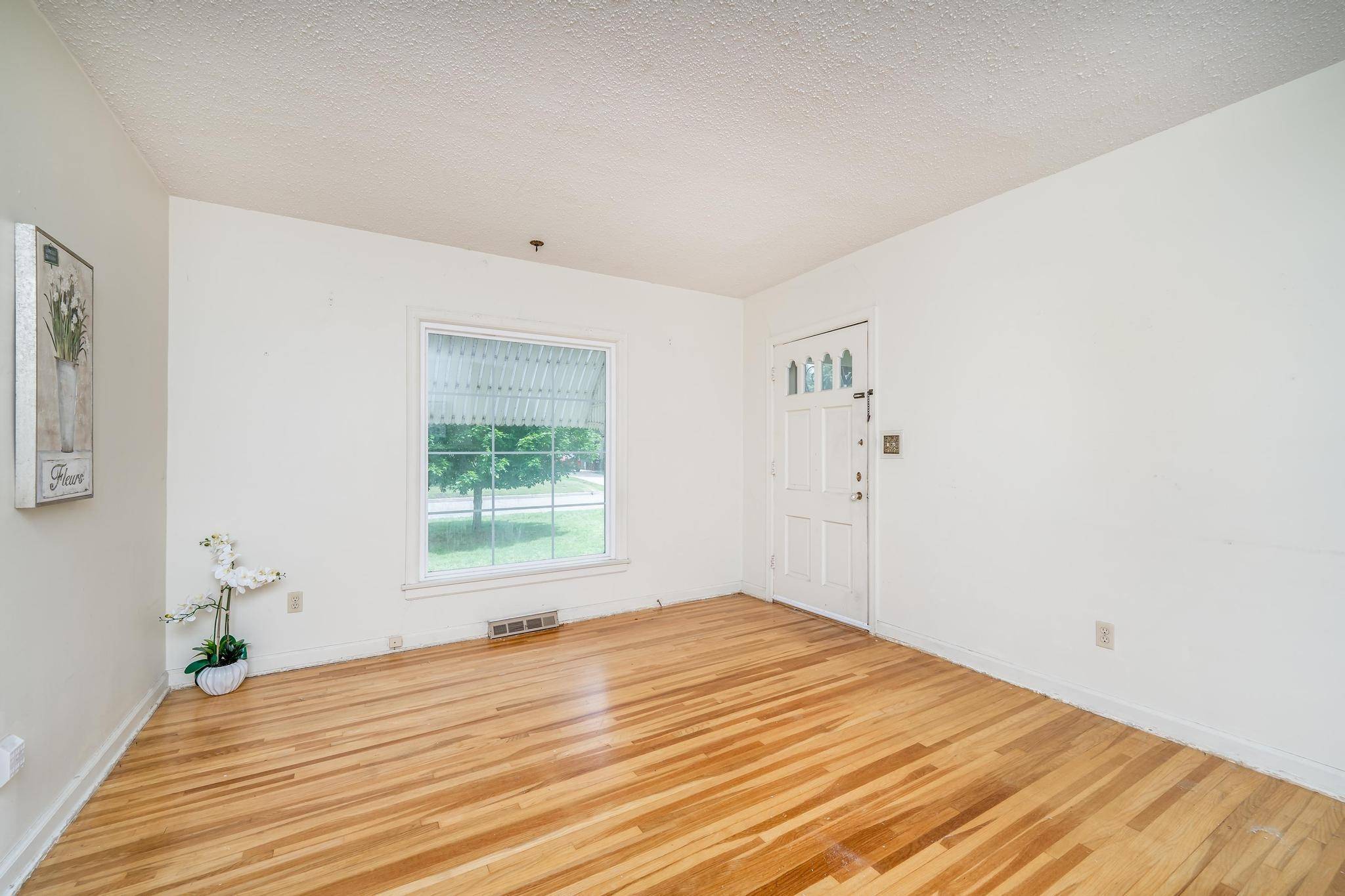$149,900
$149,900
For more information regarding the value of a property, please contact us for a free consultation.
2 Beds
1 Bath
1,879 SqFt
SOLD DATE : 06/21/2022
Key Details
Sold Price $149,900
Property Type Single Family Home
Sub Type Single Family Onsite Built
Listing Status Sold
Purchase Type For Sale
Square Footage 1,879 sqft
Price per Sqft $79
Subdivision West Lawn
MLS Listing ID SCK612068
Sold Date 06/21/22
Style Ranch
Bedrooms 2
Full Baths 1
Total Fin. Sqft 1879
Year Built 1945
Annual Tax Amount $1,617
Tax Year 2021
Lot Size 10,454 Sqft
Acres 0.24
Lot Dimensions 10506
Property Sub-Type Single Family Onsite Built
Source sckansas
Property Description
This one-story Ranch charmer will fly off the market! Hurry! The most gorgeous original wood floors have been hidden and protected under the carpet for over 40 years!!!! These beauties adorn the living room, dining room, hallway and both bedrooms. 2 bed, 1 full bath, full basement and combined total of over 4+ cars garage space. The outbuildings will astonish you. This residence boasts an attached two car tandem garage plus a huge detached oversized 2 car garage with work shop plus an additional shed. Kitchen has updated cabinets and includes refrigerator, stove/oven and built-in microwave. Even the washer and dryer stay. Full finished basement with loads of space. Maintenance-free siding, new vinyl windows, brand new hot water heater and 5 year old A/C. Nice neighborhood, fenced yard, mature trees, lawn and flowers. Enjoy entertaining and relaxing at your choice of front porch or covered back patio - both perfect for rainy and sunny days. Schedule your showing today!
Location
State KS
County Sedgwick
Direction From Meridian and 13th St N, North on Meridian to 14th, East on 14th to Sedgwick, North on Sedgwick to home on left.
Rooms
Basement Finished
Kitchen Range Hood, Electric Hookup, Laminate Counters
Interior
Interior Features Ceiling Fan(s), Cedar Closet(s), Walk-In Closet(s), Decorative Fireplace, Hardwood Floors, Humidifier, All Window Coverings
Heating Forced Air, Gas
Cooling Central Air, Electric
Fireplace No
Appliance Microwave, Refrigerator, Range/Oven, Washer, Dryer
Heat Source Forced Air, Gas
Laundry In Basement
Exterior
Exterior Feature Patio, Patio-Covered, Fence-Chain Link, Guttering - ALL, Storage Building, Storm Doors, Storm Windows, Other - See Remarks, Outbuildings, Frame, Vinyl/Aluminum
Parking Features Attached, Detached, Opener, Oversized, Side Load, Tandem
Garage Spaces 4.0
Utilities Available Sewer Available, Gas, Public
View Y/N Yes
Roof Type Composition
Street Surface Paved Road
Building
Lot Description Standard
Foundation Full, No Egress Window(s)
Above Ground Finished SqFt 1147
Architectural Style Ranch
Level or Stories One
Schools
Elementary Schools Ok
Middle Schools Marshall
High Schools North
School District Wichita School District (Usd 259)
Read Less Info
Want to know what your home might be worth? Contact us for a FREE valuation!

Our team is ready to help you sell your home for the highest possible price ASAP
"My job is to find and attract mastery-based agents to the office, protect the culture, and make sure everyone is happy! "







