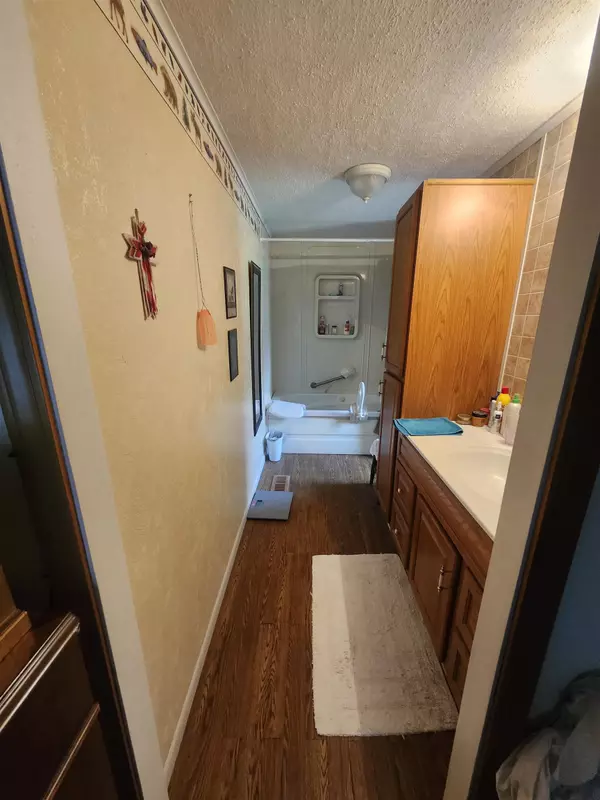3 Beds
2 Baths
2,028 SqFt
3 Beds
2 Baths
2,028 SqFt
Key Details
Property Type Single Family Home
Sub Type Single Family Onsite Built
Listing Status Active
Purchase Type For Sale
Square Footage 2,028 sqft
Price per Sqft $142
Subdivision Browns
MLS Listing ID SCK659974
Style Modular
Bedrooms 3
Full Baths 2
Total Fin. Sqft 2028
Year Built 1979
Annual Tax Amount $2,877
Tax Year 2024
Lot Size 7.900 Acres
Acres 7.9
Lot Dimensions 344124
Property Sub-Type Single Family Onsite Built
Source sckansas
Property Description
Location
State KS
County Franklin
Direction I-35 to 3rd Ottawa Exit-South on 59 Highway thru Princeton to Butler Rd. Go 1/2 mile East and the home is located on the South side of the road. The 40' x 18' pole barn can be most easily accessible by the road to the South of the property.
Rooms
Basement Partially Finished
Kitchen Range Hood, Gas Hookup
Interior
Interior Features Ceiling Fan(s), Smoke Detector(s)
Heating Forced Air, Natural Gas
Cooling Central Air, Electric
Flooring Hardwood, Laminate, Smoke Detector(s)
Fireplaces Type Smoke Detector(s)
Fireplace Yes
Appliance Dishwasher, Microwave, Refrigerator, Range, Washer, Dryer, Smoke Detector
Heat Source Forced Air, Natural Gas
Laundry Main Floor
Exterior
Exterior Feature Vinyl/Aluminum
Parking Features Detached, Carport
Garage Spaces 2.0
Utilities Available Lagoon
View Y/N Yes
Roof Type Composition
Building
Lot Description Standard
Foundation Full, No Egress Window(s)
Above Ground Finished SqFt 1440
Architectural Style Modular
Level or Stories One
Schools
Elementary Schools Central Heights
Middle Schools Central Heights
High Schools Central Heights
School District Central Heights School District (Usd 288)
Others
Security Features Smoke Detector(s)
"My job is to find and attract mastery-based agents to the office, protect the culture, and make sure everyone is happy! "







