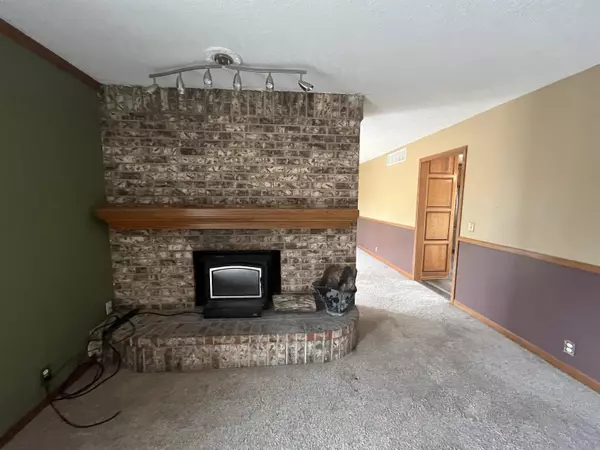5 Beds
3 Baths
4,282 SqFt
5 Beds
3 Baths
4,282 SqFt
Key Details
Property Type Single Family Home
Sub Type Single Family Onsite Built
Listing Status Active
Purchase Type For Sale
Square Footage 4,282 sqft
Price per Sqft $102
Subdivision None Listed On Tax Record
MLS Listing ID SCK659628
Style Ranch
Bedrooms 5
Full Baths 3
Total Fin. Sqft 4282
Year Built 1976
Annual Tax Amount $4,488
Tax Year 2024
Lot Size 4.850 Acres
Acres 4.85
Lot Dimensions 209088
Property Sub-Type Single Family Onsite Built
Source sckansas
Property Description
Location
State KS
County Saline
Direction South on North Ohio to E Shipton Road, turn left On Shipton, the house will be on the right hand side
Rooms
Basement Partially Finished
Kitchen Pantry
Interior
Heating Forced Air, Electric
Cooling Central Air, Electric
Fireplaces Type Two, Living Room, Rec Room/Den, Wood Burning
Fireplace Yes
Appliance Disposal, Refrigerator, Range
Heat Source Forced Air, Electric
Laundry Lower Level
Exterior
Exterior Feature Above Ground Outbuilding(s), Balcony, Guttering - ALL, Hot Tub, Brick Veneer
Parking Features Attached, Detached
Garage Spaces 4.0
Garage Description RV Access/Parking
Utilities Available Lagoon, Rural Water
View Y/N Yes
Roof Type Composition
Street Surface Paved Road
Building
Lot Description Irregular Lot, Wooded
Foundation Full, Walk Out At Grade, No Egress Window(s), Concrete
Above Ground Finished SqFt 2141
Architectural Style Ranch
Level or Stories One
Structure Type Frame,Brick Veneer
Schools
Elementary Schools Bennington Grade School
Middle Schools Bennington Junior High
High Schools Bennington High School
School District Twin Valley School District (Usd 240)
"My job is to find and attract mastery-based agents to the office, protect the culture, and make sure everyone is happy! "







