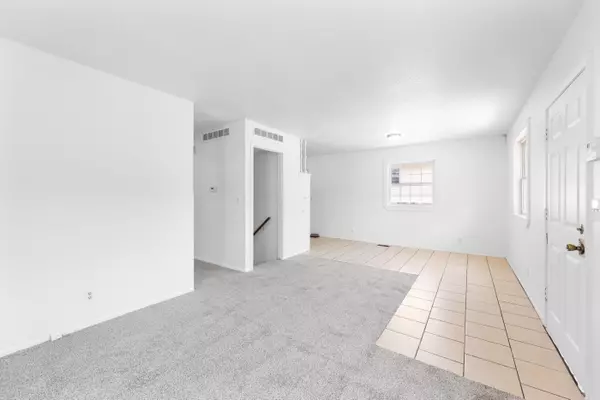3 Beds
2 Baths
1,368 SqFt
3 Beds
2 Baths
1,368 SqFt
Key Details
Property Type Single Family Home
Sub Type Single Family Onsite Built
Listing Status Active
Purchase Type For Sale
Square Footage 1,368 sqft
Price per Sqft $120
Subdivision College Crest
MLS Listing ID SCK659065
Style Ranch
Bedrooms 3
Full Baths 1
Half Baths 1
Total Fin. Sqft 1368
Year Built 1973
Annual Tax Amount $1,343
Tax Year 2024
Lot Size 6,969 Sqft
Acres 0.16
Lot Dimensions 7139
Property Sub-Type Single Family Onsite Built
Source sckansas
Property Description
Location
State KS
County Sedgwick
Direction 25th and N Hillside, east to Fairmount, south to the home.
Rooms
Basement Partially Finished
Interior
Interior Features Ceiling Fan(s)
Heating Forced Air
Cooling Central Air, Electric
Fireplace No
Appliance Range
Heat Source Forced Air
Laundry Lower Level, Separate Room
Exterior
Exterior Feature Guttering - ALL, Brick, Vinyl/Aluminum
Parking Features Attached, Opener
Garage Spaces 1.0
Utilities Available Sewer Available, Public
View Y/N Yes
Roof Type Composition
Building
Lot Description Standard
Foundation Full, No Egress Window(s)
Above Ground Finished SqFt 912
Architectural Style Ranch
Level or Stories One
Schools
Elementary Schools Buckner
Middle Schools Stucky
High Schools Heights
School District Wichita School District (Usd 259)
"My job is to find and attract mastery-based agents to the office, protect the culture, and make sure everyone is happy! "







