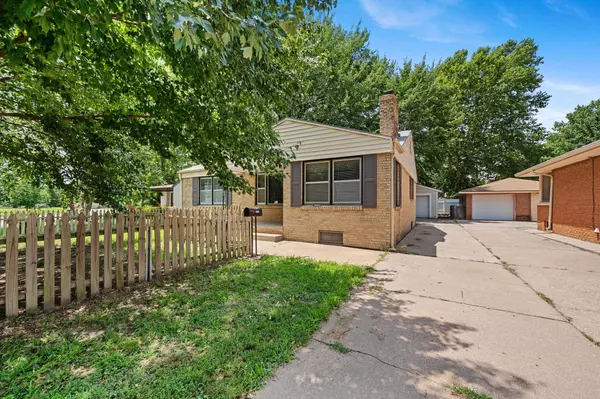2 Beds
1 Bath
991 SqFt
2 Beds
1 Bath
991 SqFt
Key Details
Property Type Single Family Home
Sub Type Single Family Onsite Built
Listing Status Pending
Purchase Type For Sale
Square Footage 991 sqft
Price per Sqft $156
Subdivision Rich
MLS Listing ID SCK659063
Style Ranch
Bedrooms 2
Full Baths 1
Total Fin. Sqft 991
Year Built 1952
Annual Tax Amount $1,356
Tax Year 2024
Lot Size 6,534 Sqft
Acres 0.15
Lot Dimensions 6533
Property Sub-Type Single Family Onsite Built
Source sckansas
Property Description
Location
State KS
County Sedgwick
Direction From 13th St turn North on N Jeanette St, slight right onto Ferrell Dr, 1651 N Ferrell Dr will be on your left
Rooms
Basement Unfinished
Kitchen Electric Hookup
Interior
Interior Features Ceiling Fan(s)
Heating Forced Air, Natural Gas
Cooling Central Air, Electric
Flooring Hardwood
Fireplaces Type One, Wood Burning
Fireplace Yes
Heat Source Forced Air, Natural Gas
Laundry In Basement
Exterior
Exterior Feature Guttering - ALL, Brick
Parking Features Detached, Opener
Garage Spaces 2.0
Utilities Available Sewer Available, Natural Gas Available, Public
View Y/N Yes
Roof Type Composition
Street Surface Paved Road
Building
Lot Description Irregular Lot, Standard
Foundation Full, No Egress Window(s)
Above Ground Finished SqFt 991
Architectural Style Ranch
Level or Stories One
Schools
Elementary Schools Woodland
Middle Schools Marshall
High Schools North
School District Wichita School District (Usd 259)
"My job is to find and attract mastery-based agents to the office, protect the culture, and make sure everyone is happy! "







