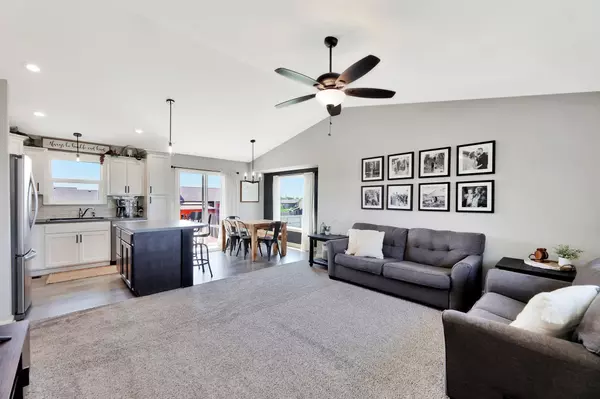2 Beds
2 Baths
911 SqFt
2 Beds
2 Baths
911 SqFt
Key Details
Property Type Single Family Home
Sub Type Single Family Onsite Built
Listing Status Pending
Purchase Type For Sale
Square Footage 911 sqft
Price per Sqft $290
Subdivision Turkey Creek
MLS Listing ID SCK659029
Style Ranch
Bedrooms 2
Full Baths 2
HOA Fees $20
Total Fin. Sqft 911
Year Built 2020
Annual Tax Amount $2,544
Tax Year 2024
Lot Size 8,712 Sqft
Acres 0.2
Lot Dimensions 8712
Property Sub-Type Single Family Onsite Built
Source sckansas
Property Description
Location
State KS
County Sedgwick
Direction 119th & Pawnee, west on Pawnee to
Rooms
Basement Unfinished
Kitchen Island
Interior
Interior Features Ceiling Fan(s)
Heating Forced Air
Cooling Central Air
Fireplace No
Appliance Dishwasher, Disposal, Microwave, Range
Heat Source Forced Air
Laundry In Basement
Exterior
Parking Features Attached, Opener
Garage Spaces 3.0
Utilities Available Sewer Available, Natural Gas Available, Public
View Y/N Yes
Roof Type Composition
Street Surface Paved Road
Building
Lot Description Cul-De-Sac
Foundation Full, View Out
Above Ground Finished SqFt 911
Architectural Style Ranch
Level or Stories One
Schools
Elementary Schools Clark
Middle Schools Goddard
High Schools Robert Goddard
School District Goddard School District (Usd 265)
Others
Monthly Total Fees $20
"My job is to find and attract mastery-based agents to the office, protect the culture, and make sure everyone is happy! "







