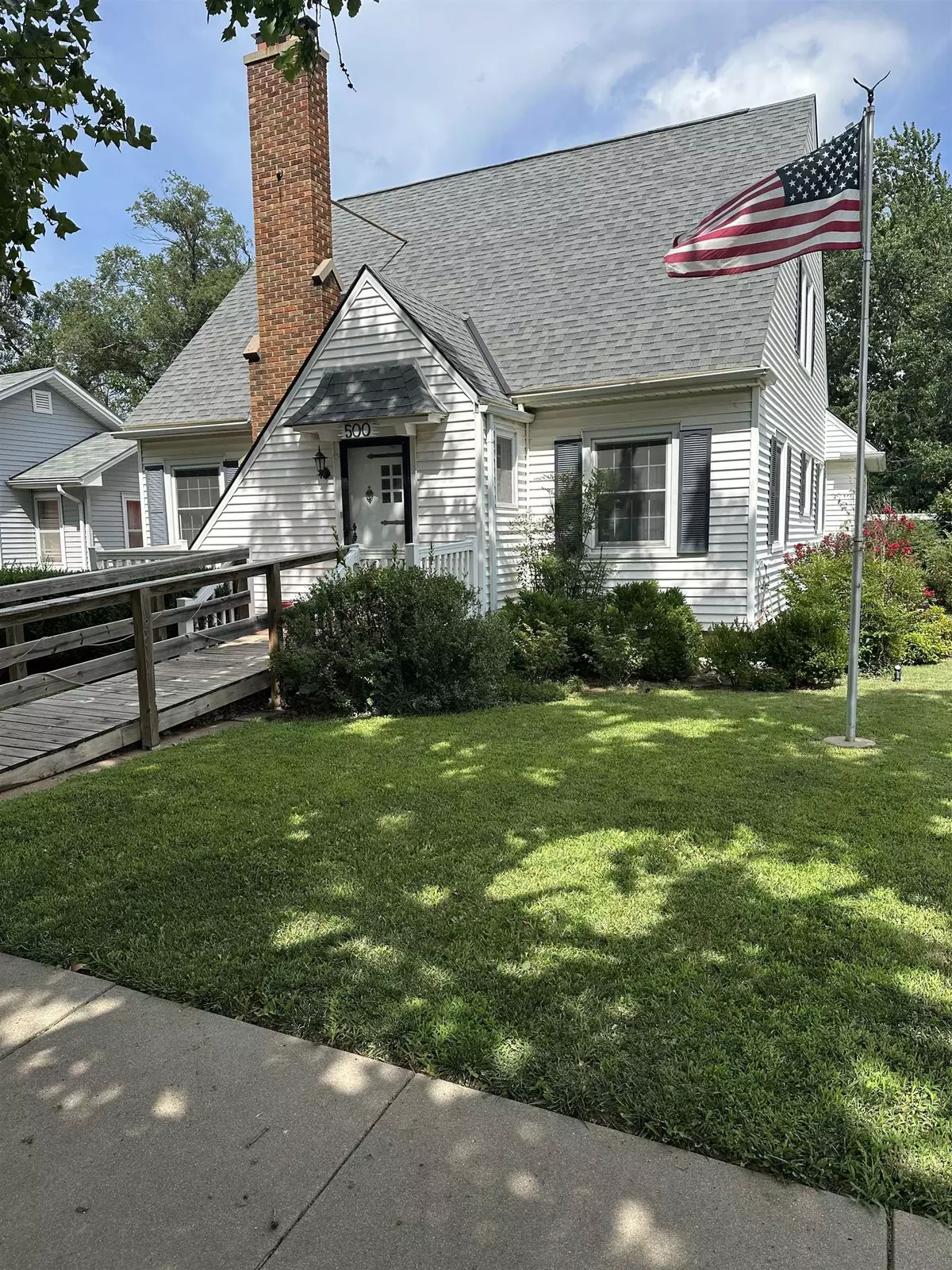3 Beds
3 Baths
1,962 SqFt
3 Beds
3 Baths
1,962 SqFt
Key Details
Property Type Single Family Home
Sub Type Single Family Onsite Built
Listing Status Active
Purchase Type For Sale
Square Footage 1,962 sqft
Price per Sqft $101
Subdivision Brents
MLS Listing ID SCK658983
Style Traditional
Bedrooms 3
Full Baths 2
Half Baths 1
Total Fin. Sqft 1962
Year Built 1938
Annual Tax Amount $2,810
Tax Year 2024
Lot Size 7,840 Sqft
Acres 0.18
Lot Dimensions 8230
Property Sub-Type Single Family Onsite Built
Source sckansas
Property Description
Location
State KS
County Butler
Direction North on Topeka from Central to home
Rooms
Basement Finished
Kitchen Pantry, Gas Hookup, Other Counters
Interior
Interior Features Ceiling Fan(s), Walk-In Closet(s), Window Coverings-All
Heating Forced Air, Natural Gas
Cooling Central Air, Electric
Fireplaces Type Two, Living Room, Family Room, Gas, Glass Doors
Fireplace Yes
Appliance Dishwasher, Disposal, Microwave, Refrigerator, Range
Heat Source Forced Air, Natural Gas
Laundry In Basement, 220 equipment
Exterior
Exterior Feature Guttering - ALL, Sprinkler System, Vinyl/Aluminum
Parking Features Detached, Carport
Garage Spaces 1.0
Utilities Available Sewer Available, Natural Gas Available, Public
View Y/N Yes
Roof Type Composition
Street Surface Paved Road
Building
Lot Description Corner Lot, Wooded
Foundation Partial, No Egress Window(s)
Above Ground Finished SqFt 1562
Architectural Style Traditional
Level or Stories Two
Structure Type Frame
Schools
Elementary Schools Blackmore
Middle Schools El Dorado
High Schools El Dorado
School District El Dorado School District (Usd 490)
"My job is to find and attract mastery-based agents to the office, protect the culture, and make sure everyone is happy! "







