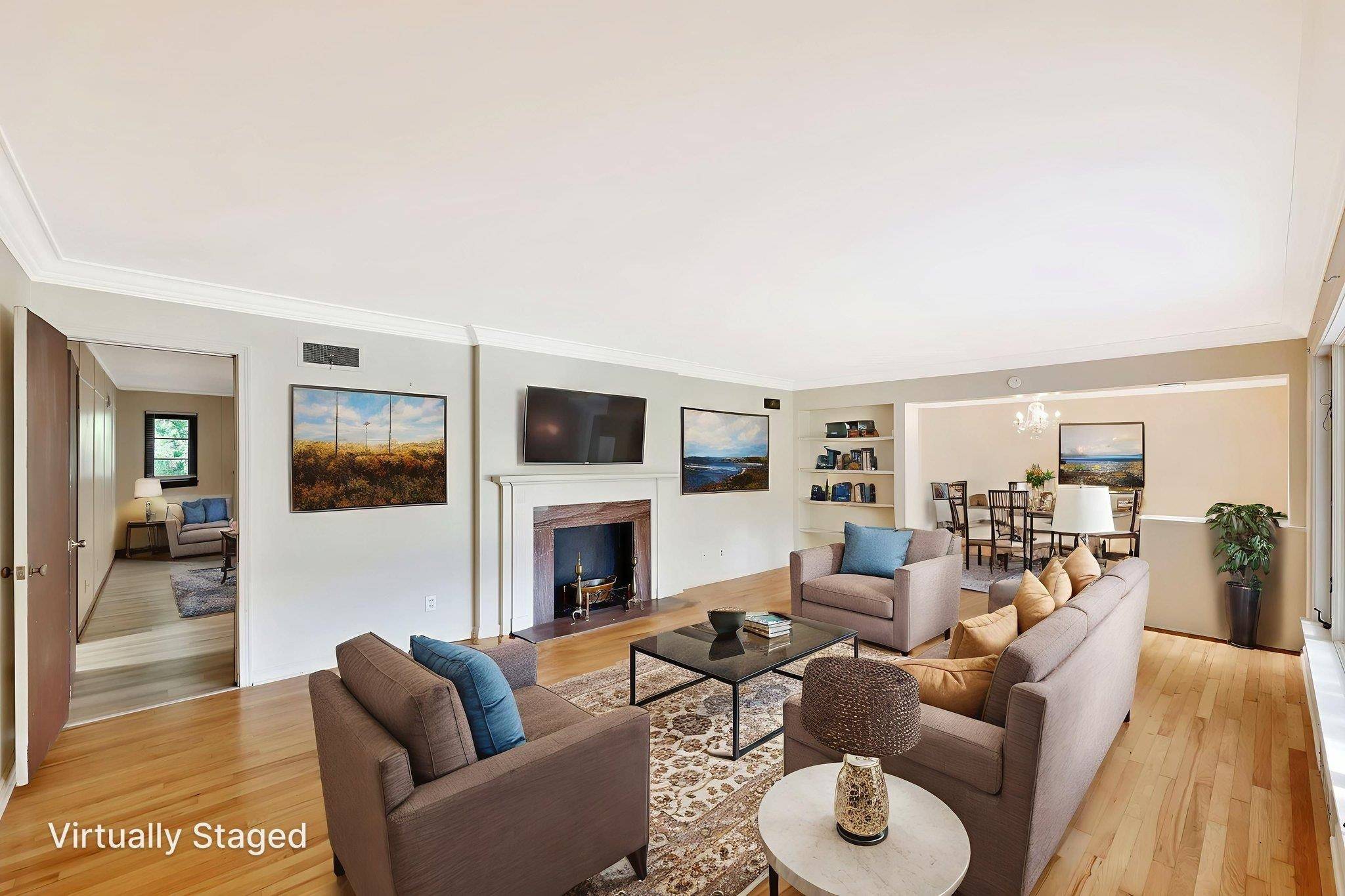3 Beds
3 Baths
2,676 SqFt
3 Beds
3 Baths
2,676 SqFt
Key Details
Property Type Single Family Home
Sub Type Single Family Onsite Built
Listing Status Active
Purchase Type For Sale
Square Footage 2,676 sqft
Price per Sqft $145
Subdivision Eastborough
MLS Listing ID SCK658963
Style Ranch
Bedrooms 3
Full Baths 2
Half Baths 1
Total Fin. Sqft 2676
Year Built 1951
Annual Tax Amount $4,981
Tax Year 2024
Lot Size 0.430 Acres
Acres 0.43
Lot Dimensions 18922
Property Sub-Type Single Family Onsite Built
Source sckansas
Property Description
Location
State KS
County Sedgwick
Direction Douglas and Woodlawn, East to Mission rd, South to home
Rooms
Basement None
Kitchen Range Hood, Electric Hookup, Granite Counters
Interior
Interior Features Ceiling Fan(s)
Heating Forced Air, Natural Gas
Cooling Central Air, Electric
Flooring Hardwood
Fireplaces Type Two, Living Room, Family Room, Gas, Wood Burning, Gas Starter, Insert, Decorative, Glass Doors
Fireplace Yes
Appliance Dishwasher, Disposal, Refrigerator, Range
Heat Source Forced Air, Natural Gas
Laundry Main Floor, Separate Room, 220 equipment
Exterior
Parking Features Attached, Opener
Garage Spaces 2.0
Utilities Available Sewer Available, Natural Gas Available, Public
View Y/N Yes
Roof Type Composition
Street Surface Paved Road
Building
Lot Description Cul-De-Sac, Standard
Foundation None, Crawl Space
Above Ground Finished SqFt 2676
Architectural Style Ranch
Level or Stories One
Schools
Elementary Schools Price-Harris
Middle Schools Coleman
High Schools East
School District Wichita School District (Usd 259)
"My job is to find and attract mastery-based agents to the office, protect the culture, and make sure everyone is happy! "







