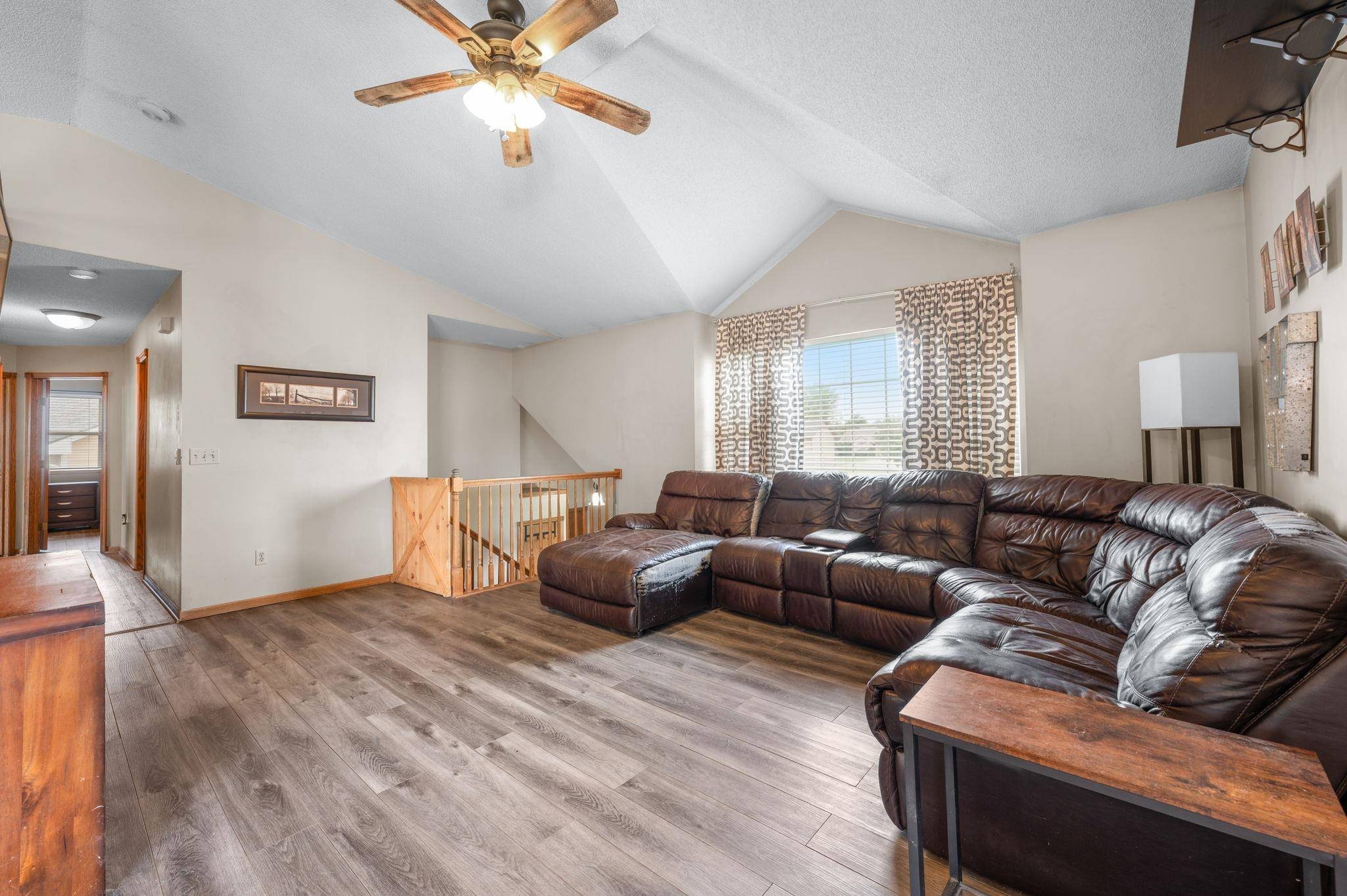5 Beds
3 Baths
2,234 SqFt
5 Beds
3 Baths
2,234 SqFt
Key Details
Property Type Single Family Home
Sub Type Single Family Onsite Built
Listing Status Active
Purchase Type For Sale
Square Footage 2,234 sqft
Price per Sqft $141
Subdivision Auburn Hills
MLS Listing ID SCK658837
Style Traditional
Bedrooms 5
Full Baths 3
HOA Fees $25
Total Fin. Sqft 2234
Year Built 1996
Annual Tax Amount $3,832
Tax Year 2024
Lot Size 10,890 Sqft
Acres 0.25
Lot Dimensions 10999
Property Sub-Type Single Family Onsite Built
Source sckansas
Property Description
Location
State KS
County Sedgwick
Direction From 119th St W head west on Maple to Limuel, go south on Limuel to home on left side of the street
Rooms
Basement Finished
Kitchen Eating Bar, Pantry, Electric Hookup, Other Counters
Interior
Interior Features Ceiling Fan(s), Walk-In Closet(s)
Heating Forced Air, Natural Gas
Cooling Central Air, Electric
Flooring Laminate
Fireplaces Type One, Family Room, Decorative
Fireplace Yes
Appliance Dishwasher, Disposal, Microwave, Refrigerator, Range
Heat Source Forced Air, Natural Gas
Laundry In Basement
Exterior
Parking Features Attached
Garage Spaces 2.0
Utilities Available Sewer Available, Natural Gas Available, Public
View Y/N Yes
Roof Type Composition
Street Surface Paved Road
Building
Lot Description Standard
Foundation Full, View Out
Above Ground Finished SqFt 1234
Architectural Style Traditional
Level or Stories Bi-Level
Schools
Elementary Schools Apollo
Middle Schools Eisenhower
High Schools Dwight D. Eisenhower
School District Goddard School District (Usd 265)
Others
HOA Fee Include Gen. Upkeep for Common Ar
Monthly Total Fees $25
"My job is to find and attract mastery-based agents to the office, protect the culture, and make sure everyone is happy! "







