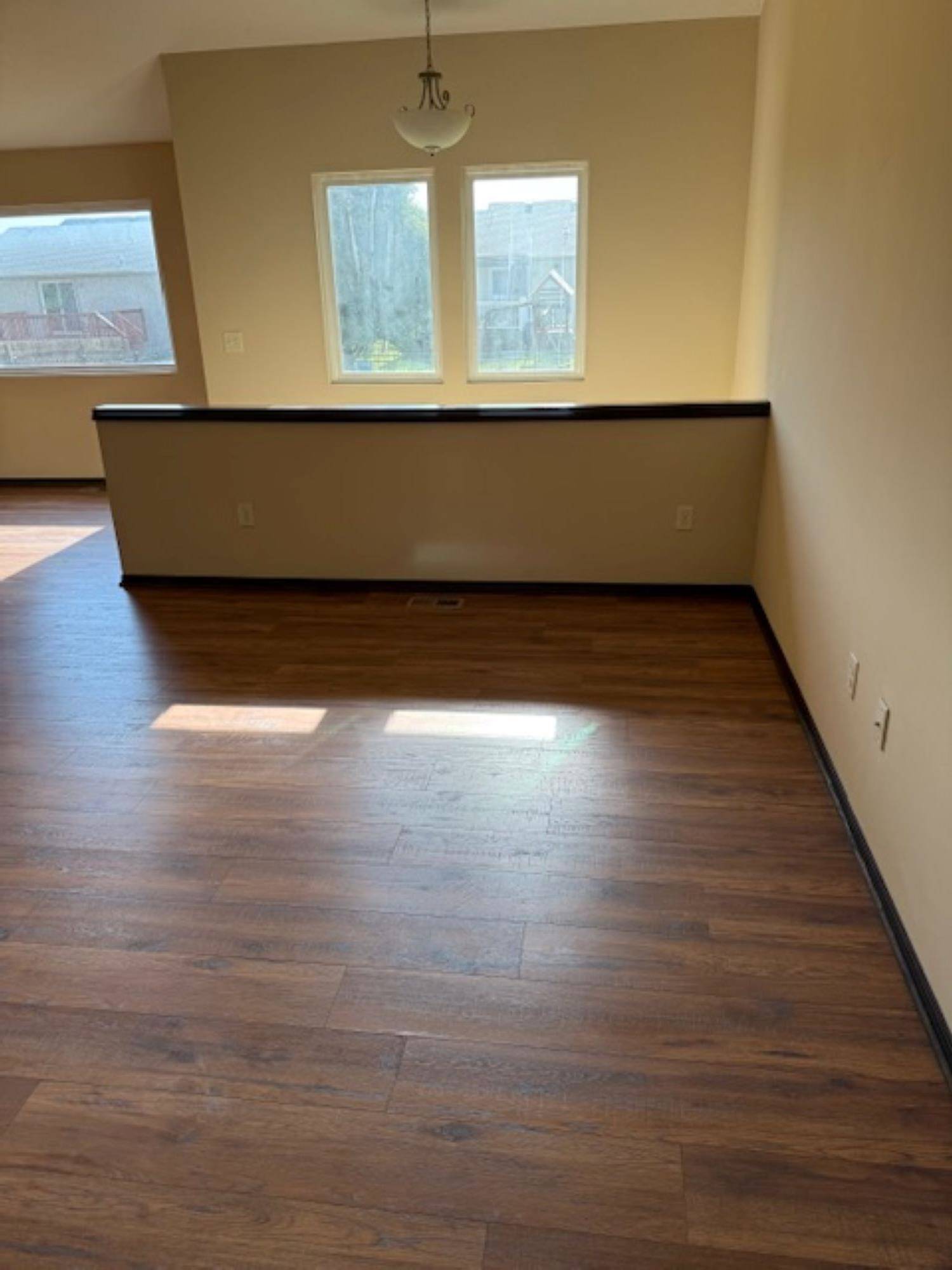3 Beds
2 Baths
1,042 SqFt
3 Beds
2 Baths
1,042 SqFt
Key Details
Property Type Single Family Home
Sub Type Single Family Onsite Built
Listing Status Active
Purchase Type For Sale
Square Footage 1,042 sqft
Price per Sqft $206
Subdivision Hidden Glenn
MLS Listing ID SCK655880
Style Ranch
Bedrooms 3
Full Baths 2
HOA Fees $20
Total Fin. Sqft 1042
Year Built 2014
Annual Tax Amount $1,894
Tax Year 2025
Lot Size 6,969 Sqft
Acres 0.16
Lot Dimensions 6970
Property Sub-Type Single Family Onsite Built
Source sckansas
Property Description
Location
State KS
County Sedgwick
Direction From 44th & Hydraulic, head West to Ellis, then head North to home
Rooms
Basement Unfinished
Kitchen Island, Range Hood, Electric Hookup, Laminate Counters
Interior
Interior Features Ceiling Fan(s), Window Coverings-Part
Heating Forced Air, Electric
Cooling Central Air, Zoned
Flooring Laminate
Fireplace No
Appliance Dishwasher, Disposal, Refrigerator, Range
Heat Source Forced Air, Electric
Laundry In Basement, 220 equipment
Exterior
Parking Features Attached, Opener
Garage Spaces 2.0
Utilities Available Sewer Available, Natural Gas Available, Public
View Y/N Yes
Roof Type Composition
Street Surface Paved Road
Building
Lot Description Standard
Foundation Full, No Egress Window(s)
Architectural Style Ranch
Level or Stories One
Schools
Elementary Schools White
Middle Schools Truesdell
High Schools South
School District Wichita School District (Usd 259)
Others
HOA Fee Include Gen. Upkeep for Common Ar
Monthly Total Fees $20
"My job is to find and attract mastery-based agents to the office, protect the culture, and make sure everyone is happy! "







